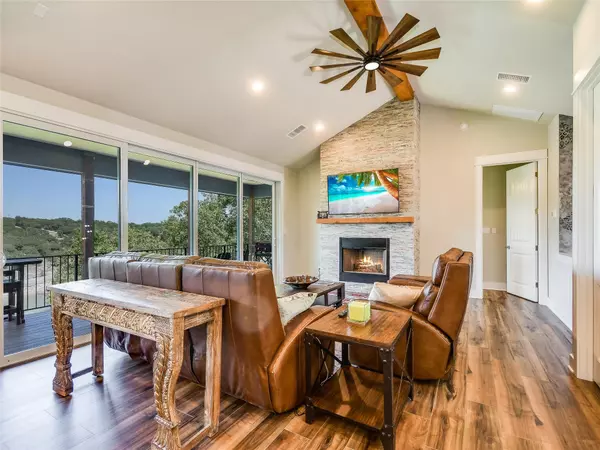3 Beds
2.5 Baths
1,886 SqFt
3 Beds
2.5 Baths
1,886 SqFt
Key Details
Property Type Single Family Home
Sub Type Single Family Residence
Listing Status Active
Purchase Type For Sale
Square Footage 1,886 sqft
Price per Sqft $623
Subdivision North Shore Colony
MLS Listing ID 9012731
Style Multi-level Floor Plan
Bedrooms 3
Full Baths 2
Half Baths 1
HOA Fees $450/ann
HOA Y/N Yes
Year Built 2020
Annual Tax Amount $23,943
Tax Year 2022
Lot Size 0.537 Acres
Acres 0.5372
Property Sub-Type Single Family Residence
Source actris
Property Description
Nestled amidst the serene beauty on the hills of Lake Travis, this stunning waterfront estate was custom built above the 722' elevation by Silverton Custom Homes in 2022. It was strategically positioned to capture the shimmering lake views from inside of the house and from 3 outdoor living areas that lead you down to the floating boat dock that is protected from the main body lake traffic by the deep waters of Hatter's cove. This home is a FULLY FURNISHED true oasis for those seeking ultimate lakefront relaxation and SHORT TERM RENTAL may be allowed. It's custom built on deep water with a huge lower patio with built-in grill, sink, ice maker and undercounter fridge. It's not too far from being off the grid with septic & lake water treatment that comes with the lowest tax rate in the area. The open-concept living area LIVES LARGE and features lots of glass with an 18' wide by 8' tall multi slide glass door that transforms the great room and covered deck into one large space that frames the captivating surroundings. The Primary suite is a sanctuary of relaxation, offering private access to the balcony where you can sip your morning coffee over the lake. The ensuite bathroom is spa-like with a soaking tub, walk-in shower, and dual vanities. You'll love the little multi purpose space that provides a comfy spot to watch TV or a great spot to work from home. Your gateway to endless aquatic adventures awaits. Cruise the lake, drop a line for some fishing, or simply soak up the sun on your very own dock. Live the dream of waterfront living on Lake Travis, where every day feels like a vacation. Most of the furniture conveys offering you the opportunity to settle in and enjoy the lake from day 1!
Location
State TX
County Travis
Rooms
Main Level Bedrooms 1
Interior
Interior Features Ceiling Fan(s), Beamed Ceilings, High Ceilings, Tray Ceiling(s), Vaulted Ceiling(s), Chandelier, Granite Counters, Double Vanity, Entrance Foyer, Interior Steps, Multiple Living Areas, Open Floorplan, Pantry, Primary Bedroom on Main, Recessed Lighting, Soaking Tub, Sound System, Walk-In Closet(s), Wired for Sound
Heating Central, Heat Pump
Cooling Central Air, Electric, Zoned
Flooring Laminate, No Carpet
Fireplaces Number 1
Fireplaces Type Living Room, Wood Burning
Fireplace No
Appliance Built-In Electric Range, Dishwasher, Disposal, Dryer, Ice Maker, Microwave, Refrigerator, Stainless Steel Appliance(s), Electric Water Heater, Water Purifier
Exterior
Exterior Feature Dock, Boat Lift, Gas Grill, Outdoor Grill
Fence None
Pool None
Community Features Lake
Utilities Available Electricity Connected, Water Connected
Waterfront Description Lake Front,Waterfront
View Hill Country, Lake, Water
Roof Type Composition
Porch Covered, Deck, Front Porch, Rear Porch, Side Porch
Total Parking Spaces 3
Private Pool No
Building
Lot Description Sloped Down, Trees-Medium (20 Ft - 40 Ft), Views
Faces North
Foundation Slab
Sewer Aerobic Septic
Water See Remarks
Level or Stories Two
Structure Type HardiPlank Type,Masonry – Partial,Stone Veneer
New Construction No
Schools
Elementary Schools Lago Vista
Middle Schools Lago Vista
High Schools Lago Vista
School District Lago Vista Isd
Others
HOA Fee Include See Remarks
Special Listing Condition Standard
Virtual Tour https://17908deadendrd.relahq.com
Find out why customers are choosing LPT Realty to meet their real estate needs






