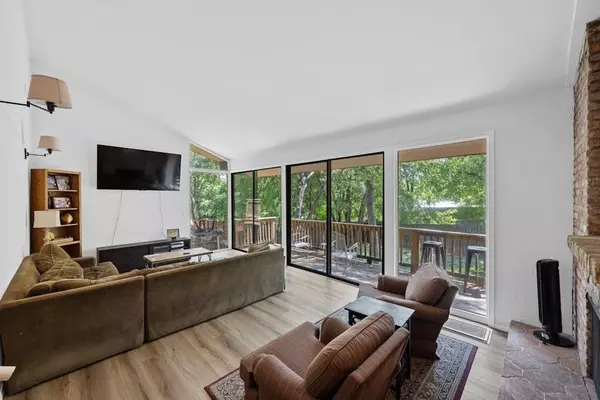
3 Beds
2 Baths
1,974 SqFt
3 Beds
2 Baths
1,974 SqFt
Key Details
Property Type Single Family Home
Sub Type Single Family Residence
Listing Status Hold
Purchase Type For Sale
Square Footage 1,974 sqft
Price per Sqft $658
Subdivision Lakeview Gardens
MLS Listing ID 5464255
Bedrooms 3
Full Baths 2
Originating Board actris
Year Built 1972
Annual Tax Amount $23,503
Tax Year 2024
Lot Size 0.536 Acres
Property Description
Step inside to discover spacious living areas, boasting beautiful mid-century lines, vaulted ceilings, and a striking fireplace. The open kitchen, complete with a large island, has been recently remodeled to showcase a sleek, modern aesthetic.
The large primary bedroom includes an ensuite bathroom and provides stunning views from an attached private deck—a perfect retreat after a long day. With plenty of outdoor space, this property is ideal for hosting gatherings or simply enjoying the tranquility of the surroundings.
The unbeatable location in the heart of Westlake Hills ensures you’re just minutes away from top-rated schools, shopping, dining, and all the amenities that make this area so desirable.
Location
State TX
County Travis
Rooms
Main Level Bedrooms 3
Interior
Interior Features Built-in Features, High Ceilings, Vaulted Ceiling(s), Eat-in Kitchen, Entrance Foyer, Kitchen Island, Open Floorplan, Primary Bedroom on Main, Recessed Lighting, Washer Hookup
Heating Central
Cooling Central Air
Flooring Carpet, Vinyl
Fireplaces Number 1
Fireplaces Type Family Room, Outside
Fireplace Y
Appliance Microwave
Exterior
Exterior Feature Exterior Steps, Private Yard, See Remarks
Fence Partial, Privacy, Wood
Pool None
Community Features Lake, Park
Utilities Available Electricity Connected
Waterfront No
Waterfront Description Lake Privileges,See Remarks
View Trees/Woods
Roof Type Composition
Accessibility None
Porch Covered, Deck
Total Parking Spaces 5
Private Pool No
Building
Lot Description Trees-Medium (20 Ft - 40 Ft)
Faces East
Foundation Slab
Sewer Public Sewer, Septic Tank
Water MUD, Public
Level or Stories One
Structure Type Brick Veneer
New Construction No
Schools
Elementary Schools Eanes
Middle Schools Hill Country
High Schools Westlake
School District Eanes Isd
Others
Restrictions City Restrictions,Deed Restrictions,Zoning
Ownership Fee-Simple
Acceptable Financing Cash, Conventional
Tax Rate 1.6535
Listing Terms Cash, Conventional
Special Listing Condition Standard

Find out why customers are choosing LPT Realty to meet their real estate needs






