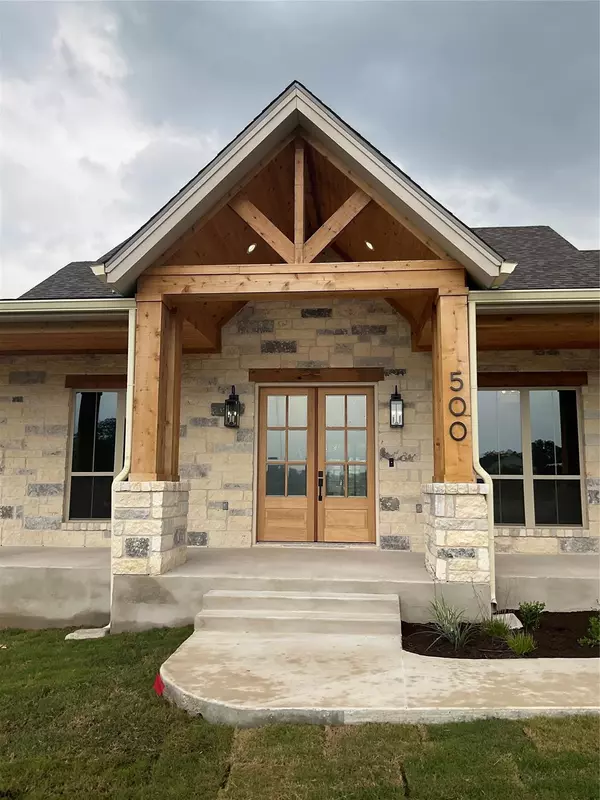
4 Beds
5 Baths
3,781 SqFt
4 Beds
5 Baths
3,781 SqFt
Key Details
Property Type Single Family Home
Sub Type Single Family Residence
Listing Status Active
Purchase Type For Rent
Square Footage 3,781 sqft
Subdivision Mesa Vista Ranch Ph 2
MLS Listing ID 7423285
Bedrooms 4
Full Baths 4
Half Baths 1
HOA Y/N Yes
Originating Board actris
Year Built 2024
Lot Size 2.011 Acres
Acres 2.011
Property Description
New construction custom hill country home on 2.01 acre lot. 1.5 story with 3-car garage, 4 bedroom, 4.5 baths, dining, study, game room, bonus/flex room. 3781 SF, large covered porches, watch the sunset each evening from your quiet hill country home. Applicants with excellent credit only, application, deposit and renter's insurance required. Pets okay, will negotiate.
Location
State TX
County Williamson
Rooms
Main Level Bedrooms 4
Interior
Interior Features Bar, Breakfast Bar, Ceiling Fan(s), Beamed Ceilings, Cathedral Ceiling(s), High Ceilings, Tray Ceiling(s), Vaulted Ceiling(s), Chandelier, Granite Counters, Double Vanity, Electric Dryer Hookup, Entrance Foyer, French Doors, High Speed Internet, Kitchen Island, Multiple Living Areas, Open Floorplan, Pantry, Recessed Lighting, Soaking Tub, Storage, Walk-In Closet(s), Washer Hookup, Wired for Data
Heating Central, Electric, ENERGY STAR Qualified Equipment, Exhaust Fan, Fireplace(s), Hot Water
Cooling Ceiling Fan(s), Central Air, Multi Units, Zoned
Flooring Carpet, Tile, Vinyl
Fireplaces Number 1
Fireplaces Type Gas, Great Room, Wood Burning
Fireplace No
Appliance Bar Fridge, Built-In Electric Oven, Built-In Oven(s), Cooktop, Dishwasher, Disposal, ENERGY STAR Qualified Appliances, Exhaust Fan, Gas Cooktop, Microwave, Electric Oven, Double Oven, Propane Cooktop, Self Cleaning Oven, Stainless Steel Appliance(s), Vented Exhaust Fan, Electric Water Heater, Wine Refrigerator
Exterior
Exterior Feature Exterior Steps, Gutters Full, Lighting
Garage Spaces 3.0
Fence None
Pool None
Community Features Cluster Mailbox, Fishing
Utilities Available Cable Available, Electricity Connected, Natural Gas Not Available, Phone Available, Propane, Sewer Connected, Underground Utilities, Water Connected
Waterfront No
Waterfront Description None
View Hill Country, Rural
Roof Type Composition
Porch Covered, Front Porch, Rear Porch
Total Parking Spaces 6
Private Pool No
Building
Lot Description Corner Lot, Front Yard, Public Maintained Road, Sprinkler - Automatic, Sprinkler - In-ground, Sprinkler - Rain Sensor, Trees-Moderate
Faces West
Foundation Slab
Sewer Aerobic Septic, Private Sewer, Septic Tank
Water Private, Well
Level or Stories One and One Half
Structure Type Cedar,HardiPlank Type,Spray Foam Insulation,Masonry – All Sides,Board & Batten Siding,Stone
New Construction Yes
Schools
Elementary Schools Liberty Hill
Middle Schools Liberty Hill Middle
High Schools Liberty Hill
School District Liberty Hill Isd
Others
Pets Allowed Cats OK, Dogs OK, Small (< 20 lbs), Number Limit, Size Limit
Num of Pet 1
Pets Description Cats OK, Dogs OK, Small (< 20 lbs), Number Limit, Size Limit

Find out why customers are choosing LPT Realty to meet their real estate needs






