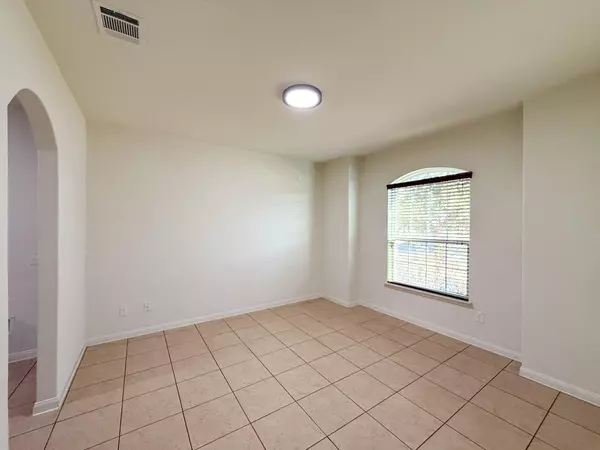3 Beds
2 Baths
1,735 SqFt
3 Beds
2 Baths
1,735 SqFt
Key Details
Property Type Single Family Home
Sub Type Single Family Residence
Listing Status Active
Purchase Type For Sale
Square Footage 1,735 sqft
Price per Sqft $193
Subdivision Presidential Glen Ph 4A
MLS Listing ID 5063302
Style 1st Floor Entry,Single level Floor Plan
Bedrooms 3
Full Baths 2
HOA Fees $130/qua
HOA Y/N Yes
Originating Board actris
Year Built 2016
Annual Tax Amount $9,226
Tax Year 2024
Lot Size 5,998 Sqft
Acres 0.1377
Property Description
Discover this beautifully updated 3-bed, 2-bath gem by LGI Homes, where thoughtful upgrades and modern style come together. The home has a brand new roof with Atlas Pinnacle Pristine Class 3 architectural shingles with Solarhide underlayment, and the HVAC system was replaced in 2023, to ensure long-term peace of mind. New LifeProof luxury vinyl plank flooring has been installed in all bedrooms, blending durability with a contemporary touch. Additional updated highlights include new LED ceiling fans in all rooms, a smart thermostat, and a water softener with reverse osmosis filtration to enhance both energy efficiency and comfort.
The open-concept kitchen is perfect for entertaining, featuring a breakfast bar, elegant wood cabinets, a corner pantry, and a chic backsplash with new cabinet hardware. The primary suite is your personal retreat, complete with a spacious walk-in closet, upgraded toilets, and the choice to unwind in a garden tub or walk-in shower. The backyard features limestone flower beds, a fenced dog run, and a backyard sprinkler system to keep maintenance simple.
Outside, this home shines with unbeatable access to the neighborhood's best amenities! Situated just one block from two parks and within sight of the community pool, outdoor fun is always within reach.
This move-in-ready home, packed with upgrades and nestled in a highly desirable community, is ready to welcome you. Don't miss your chance to make it yours! Schedule a tour today!
Location
State TX
County Travis
Rooms
Main Level Bedrooms 3
Interior
Interior Features Breakfast Bar, Primary Bedroom on Main
Heating Central
Cooling Central Air
Flooring Vinyl
Fireplace No
Appliance Dishwasher, Disposal, Exhaust Fan, Microwave, Free-Standing Electric Range, Electric Water Heater
Exterior
Exterior Feature Dog Run, Private Yard
Garage Spaces 2.0
Fence Back Yard, Wood
Pool None
Community Features Dog Park, Playground, Pool, Sidewalks
Utilities Available Electricity Connected, High Speed Internet, Phone Available, Sewer Connected, Water Connected
Waterfront Description None
View Pool
Roof Type Shingle
Porch Covered, Rear Porch
Total Parking Spaces 4
Private Pool No
Building
Lot Description Back Yard, Front Yard, Sprinkler - In Rear, Trees-Small (Under 20 Ft)
Faces Southeast
Foundation Slab
Sewer Public Sewer
Water Public
Level or Stories One
Structure Type HardiPlank Type,Masonry – Partial
New Construction No
Schools
Elementary Schools Presidential Meadows
Middle Schools Manor (Manor Isd)
High Schools Manor
School District Manor Isd
Others
HOA Fee Include Common Area Maintenance
Special Listing Condition Standard
Find out why customers are choosing LPT Realty to meet their real estate needs






