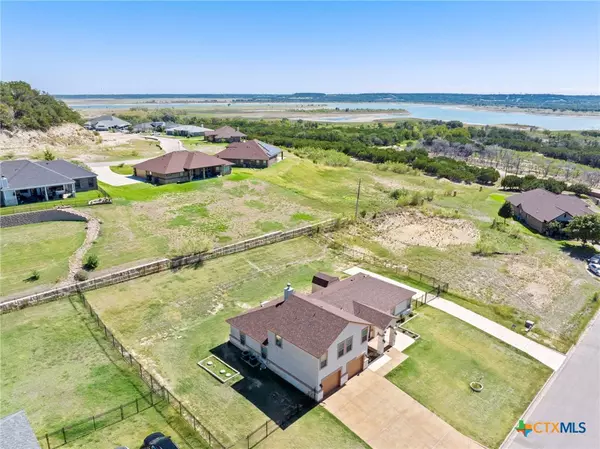4 Beds
4 Baths
2,710 SqFt
4 Beds
4 Baths
2,710 SqFt
Key Details
Property Type Single Family Home
Sub Type Single Family Residence
Listing Status Active
Purchase Type For Sale
Square Footage 2,710 sqft
Price per Sqft $171
Subdivision The Ridge Ph Three
MLS Listing ID 570036
Style Traditional
Bedrooms 4
Full Baths 3
Half Baths 1
Construction Status Resale
HOA Y/N No
Year Built 2017
Lot Size 0.520 Acres
Acres 0.52
Property Sub-Type Single Family Residence
Property Description
Welcome to your dream home! Nestled in an established neighborhood on over half an acre, this stunning property offers the perfect blend of comfort and luxury, with no HOA restrictions. Located near the serene Lake Stillhouse, this home is a true gem.
Key Features:
Two Owner's Retreats: Each with ensuite baths, providing ultimate privacy and comfort. The primary owner's retreat boasts large walk-in closets, double vanities, a spacious walk-in shower, and a soaking tub. The second owner's retreat features built-in cabinets, a large closet, a walk-in shower, and patio access.
Split Floor Plan: Ensuring privacy and convenience for all residents.
Custom Kitchen: Perfect for the home chef, with ample space and modern amenities.
Stained Concrete Floors Downstairs & Carpet Upstairs: Combining style and comfort throughout the home.
Oversized Garage & RV Parking: Plenty of space for vehicles and storage as well as a large back yard storage building.
Fenced Yard with Electric Drive Gate: Ensuring security and privacy, with front and back yard sprinkler systems for easy maintenance.
Versatile Foyer Room: Ideal for a formal dining area or a home office.
Large Laundry Room as well as a Half Bath conveniently located off the main living area.
Don't miss the opportunity to own this beautiful home with its unique features and prime location. Schedule a viewing today and make this house your new home!
Location
State TX
County Bell
Interior
Interior Features Built-in Features, Ceiling Fan(s), Crown Molding, Cathedral Ceiling(s), Double Vanity, Entrance Foyer, High Ceilings, His and Hers Closets, In-Law Floorplan, Primary Downstairs, Main Level Primary, Multiple Primary Suites, Multiple Closets, Open Floorplan, Split Bedrooms, Separate Shower, Walk-In Closet(s), Breakfast Area, Custom Cabinets, Granite Counters, Kitchen Island
Heating Central, Electric, Fireplace(s), Multiple Heating Units
Cooling Central Air, Electric, 2 Units
Flooring Carpet, Concrete
Fireplaces Number 1
Fireplaces Type Living Room, Wood Burning
Fireplace Yes
Appliance Dishwasher, Electric Range, Electric Water Heater, Multiple Water Heaters, Some Electric Appliances, Cooktop, Microwave
Laundry Washer Hookup, Electric Dryer Hookup, Laundry Room
Exterior
Exterior Feature None
Parking Features Attached, Garage Faces Front, Garage, Oversized, RV Access/Parking
Garage Spaces 2.0
Garage Description 2.0
Fence Back Yard, Wrought Iron
Pool None
Community Features None, Curbs
Utilities Available Cable Available, Electricity Available, High Speed Internet Available, Phone Available, Trash Collection Public, Underground Utilities
Waterfront Description Boat Ramp/Lift Access,Water Access
View Y/N Yes
View Lake, Water
Roof Type Composition,Shingle
Building
Story 2
Entry Level Two
Foundation Slab
Sewer Not Connected (at lot), Public Sewer, Septic Tank
Architectural Style Traditional
Level or Stories Two
Construction Status Resale
Schools
School District Killeen Isd
Others
Tax ID 397651
Acceptable Financing Cash, Conventional, FHA, VA Loan
Listing Terms Cash, Conventional, FHA, VA Loan

Find out why customers are choosing LPT Realty to meet their real estate needs






