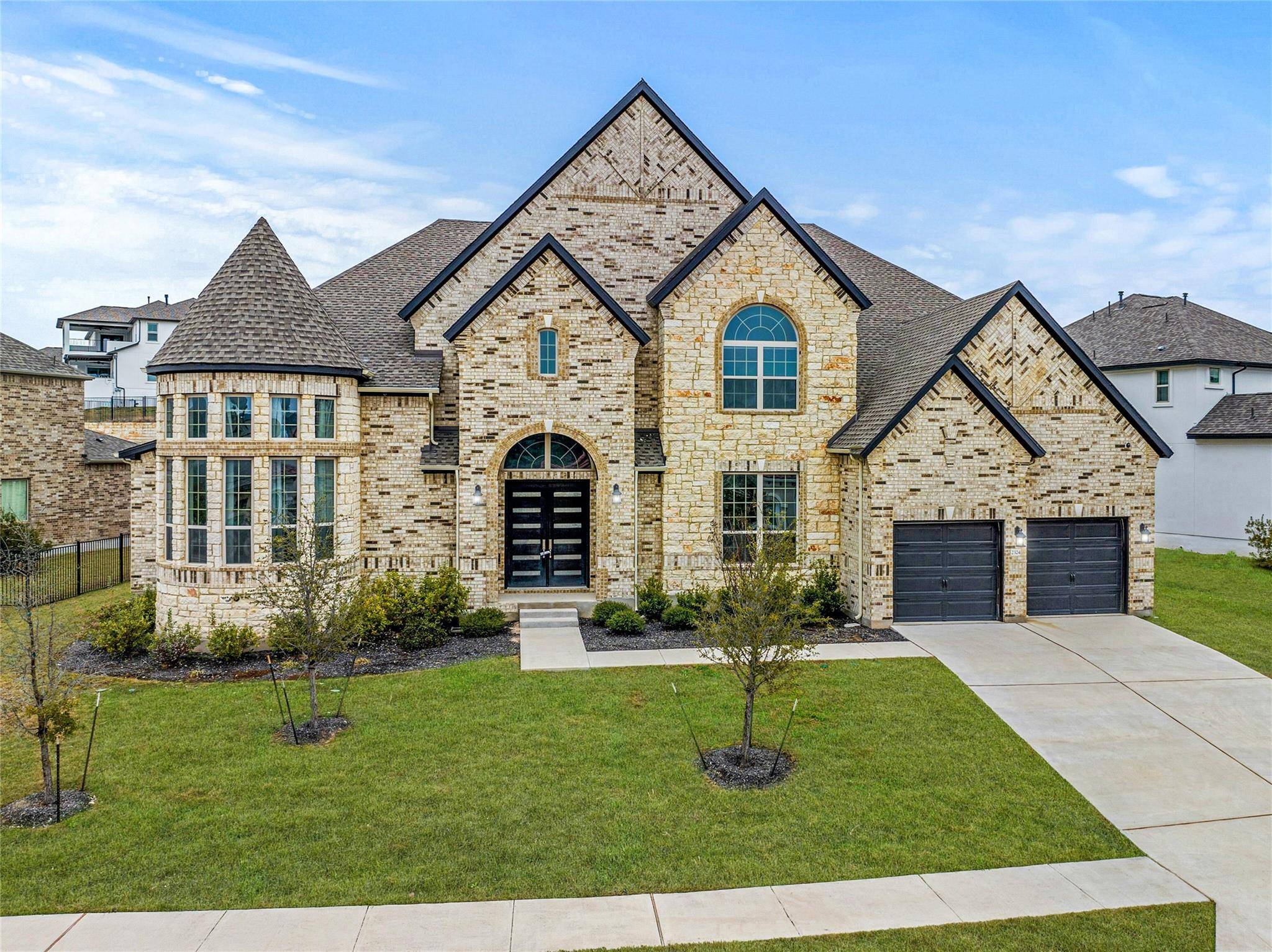4 Beds
5 Baths
5,535 SqFt
4 Beds
5 Baths
5,535 SqFt
Key Details
Property Type Single Family Home
Sub Type Single Family Residence
Listing Status Active
Purchase Type For Sale
Square Footage 5,535 sqft
Price per Sqft $237
Subdivision Travisso Ph 4 Sec 1-3
MLS Listing ID 6498112
Style 1st Floor Entry,Entry Steps
Bedrooms 4
Full Baths 4
Half Baths 1
HOA Fees $480
HOA Y/N Yes
Year Built 2021
Annual Tax Amount $29,806
Tax Year 2024
Lot Size 0.343 Acres
Acres 0.3429
Property Sub-Type Single Family Residence
Source actris
Property Description
Location
State TX
County Travis
Rooms
Main Level Bedrooms 2
Interior
Interior Features Ceiling Fan(s), High Ceilings, Granite Counters, Double Vanity, Eat-in Kitchen, Entrance Foyer, In-Law Floorplan, Interior Steps, Kitchen Island, Multiple Dining Areas, Multiple Living Areas, Open Floorplan, Pantry, Primary Bedroom on Main, Recessed Lighting, Smart Thermostat, Soaking Tub, Two Primary Closets, Walk-In Closet(s), Wired for Sound
Heating Central
Cooling Central Air
Flooring Carpet, Tile
Fireplaces Number 1
Fireplaces Type Gas, Living Room
Fireplace No
Appliance Dishwasher, Disposal, Gas Cooktop, Free-Standing Refrigerator, Stainless Steel Appliance(s), Washer/Dryer
Exterior
Exterior Feature None
Garage Spaces 3.0
Fence Partial
Pool None
Community Features Clubhouse, Trail(s)
Utilities Available Electricity Connected, Sewer Connected, Water Connected
Waterfront Description None
View None
Roof Type Composition
Porch Covered, Patio, Rear Porch
Total Parking Spaces 5
Private Pool No
Building
Lot Description Gentle Sloping, Sloped Down, Trees-Small (Under 20 Ft)
Faces Southeast
Foundation Slab
Sewer MUD
Water Public
Level or Stories Two
Structure Type Brick,Stone
New Construction No
Schools
Elementary Schools Cc Mason
Middle Schools Running Brushy
High Schools Leander High
School District Leander Isd
Others
HOA Fee Include Maintenance Grounds
Special Listing Condition Standard
Virtual Tour https://my.homediary.com/478553
Find out why customers are choosing LPT Realty to meet their real estate needs






