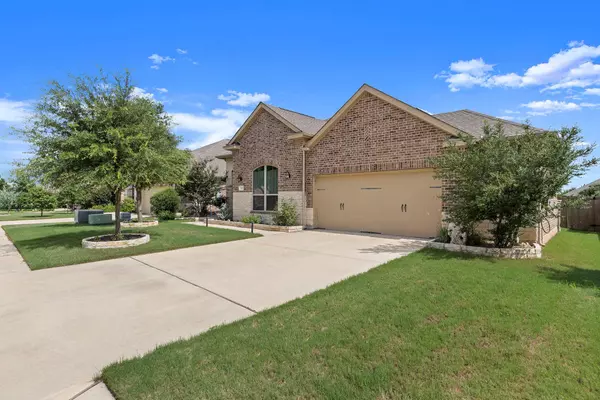4 Beds
3 Baths
2,408 SqFt
4 Beds
3 Baths
2,408 SqFt
Key Details
Property Type Single Family Home
Sub Type Single Family Residence
Listing Status Active Under Contract
Purchase Type For Sale
Square Footage 2,408 sqft
Price per Sqft $224
Subdivision Crescent Bluff Sec 1
MLS Listing ID 3670954
Style 1st Floor Entry
Bedrooms 4
Full Baths 3
HOA Fees $336/mo
HOA Y/N Yes
Year Built 2018
Annual Tax Amount $12,089
Tax Year 2024
Lot Size 8,076 Sqft
Acres 0.1854
Property Sub-Type Single Family Residence
Source actris
Property Description
Welcome to your dream home in the highly desirable Crescent Bluff community! This beautifully maintained 4-bedroom, 3-bathroom home offers 2,408 sq. ft. of thoughtfully designed living space, packed with premium upgrades and modern conveniences.
Step inside to an open, light-filled floor plan featuring a custom kitchen with pullout shelving, a spacious pantry, and top-of-the-line stainless steel appliances (2023)—including a double oven, microwave, and flex-door refrigerator. Under cabinet lighting helps with food preparation and aesthetics. New carpet installed in all bedrooms (2024) and custom closet systems provide both comfort and functionality.
This is a Lennar Smart Home, complete with built-in WiFi and switch technology, plus a fresh interior repaint in November 2024, giving you a stylish, move-in-ready space. Breathe easy with a UV filter in the HVAC system, additional blown-in insulation, and a radiant barrier, all designed to keep indoor air fresh and temperatures comfortable year-round.
Step outside to your private backyard retreat—a true entertainer's paradise! Take a dip in the sparkling pool, relax in the oversized spa, and enjoy year-round comfort with cool decking, a screened-in porch, custom shade sail, and in-ground 360-degree rotating umbrellas. 2 storage sheds help you maximize yard implement storage.
Additional highlights include: Owned solar panels and backup batteries for major energy savings, Two 50-gallon water heaters (installed Oct 2024), Extended garage with epoxy flooring, Potential solar property tax exemption, and custom waste container storage area.
This home combines luxury, practicality, and eco-conscious living—all in a prime location. The owner is a licensed real estate agent and the listing agent for this property.
Don't miss out on this incredible opportunity!
Location
State TX
County Williamson
Rooms
Main Level Bedrooms 4
Interior
Interior Features Ceiling Fan(s), High Ceilings, Quartz Counters, Entrance Foyer, High Speed Internet, Kitchen Island, No Interior Steps, Open Floorplan, Pantry, Primary Bedroom on Main, Smart Home, Smart Thermostat, Soaking Tub, Walk-In Closet(s), Wired for Data
Heating Active Solar, Central, Electric, Exhaust Fan, Heat Pump, Hot Water
Cooling Ceiling Fan(s), Central Air, Electric, ENERGY STAR Qualified Equipment, Exhaust Fan, Heat Pump
Flooring Carpet, Tile, Wood
Fireplace No
Appliance Convection Oven, Dishwasher, Disposal, Electric Range, ENERGY STAR Qualified Appliances, Exhaust Fan, Ice Maker, Microwave, Free-Standing Electric Oven, Double Oven, Free-Standing Refrigerator, Self Cleaning Oven, Stainless Steel Appliance(s), Electric Water Heater, Water Softener Owned
Exterior
Exterior Feature Gas Grill, Pest Tubes in Walls, Private Yard
Garage Spaces 2.0
Fence Back Yard, Fenced, Privacy
Pool Electric Heat, ENERGY STAR Qualified pool pump, Gunite, Heated, In Ground, Outdoor Pool, Pool Sweep, Pool/Spa Combo, Tile, Waterfall
Community Features BBQ Pit/Grill, Cluster Mailbox, Common Grounds, Curbs, Electronic Payments, High Speed Internet, Playground, Pool, Suburban, Trail(s)
Utilities Available Cable Available, Electricity Connected, High Speed Internet, Sewer Connected, Water Connected
Waterfront Description None
View None
Roof Type Composition
Porch Front Porch, Patio, Porch, Screened
Total Parking Spaces 2
Private Pool Yes
Building
Lot Description Back Yard, Front Yard, Landscaped, Native Plants, Sprinkler - Automatic, Sprinklers In Rear, Sprinkler - Drip Only/Bubblers, Sprinklers In Front, Sprinkler - Rain Sensor, Trees-Small (Under 20 Ft), Zero Lot Line
Faces North
Foundation Slab
Sewer MUD
Water MUD
Level or Stories One
Structure Type Asphalt,Brick Veneer,Blown-In Insulation,Radiant Barrier,Cement Siding,Stone Veneer
New Construction No
Schools
Elementary Schools Wolf Ranch Elementary
Middle Schools James Tippit
High Schools East View
School District Georgetown Isd
Others
HOA Fee Include Common Area Maintenance
Special Listing Condition Standard
Find out why customers are choosing LPT Realty to meet their real estate needs






