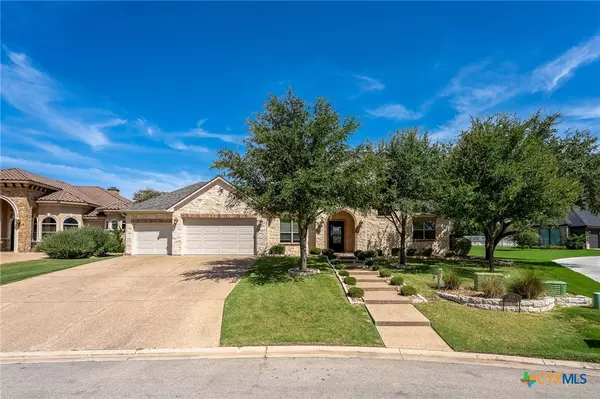5 Beds
4 Baths
3,295 SqFt
5 Beds
4 Baths
3,295 SqFt
Key Details
Property Type Single Family Home
Sub Type Single Family Residence
Listing Status Active
Purchase Type For Sale
Square Footage 3,295 sqft
Price per Sqft $204
Subdivision Misty Creek Ph Ii
MLS Listing ID 572038
Style Traditional
Bedrooms 5
Full Baths 4
Construction Status Resale
HOA Fees $312/qua
HOA Y/N Yes
Year Built 2014
Lot Size 0.302 Acres
Acres 0.302
Property Sub-Type Single Family Residence
Property Description
Location
State TX
County Bell
Interior
Interior Features Attic, Bookcases, Built-in Features, Ceiling Fan(s), Crown Molding, Double Vanity, Eat-in Kitchen, Game Room, Garden Tub/Roman Tub, Home Office, In-Law Floorplan, Jetted Tub, Open Floorplan, Pull Down Attic Stairs, Separate Shower, Walk-In Closet(s), Breakfast Bar, Breakfast Area, Custom Cabinets, Granite Counters, Kitchen Island
Heating Multiple Heating Units
Cooling 2 Units
Flooring Carpet, Stone, Tile, Wood
Fireplaces Number 1
Fireplaces Type Family Room, Gas, Gas Log
Fireplace Yes
Appliance Dishwasher, Disposal, Multiple Water Heaters, Oven, Refrigerator, Some Gas Appliances, Built-In Oven, Cooktop, Microwave
Laundry Inside, Laundry in Utility Room, Laundry Room, Laundry Tub, Sink
Exterior
Exterior Feature Covered Patio, Private Yard, Rain Gutters
Parking Features Garage Faces Front, Garage, Garage Door Opener
Garage Spaces 3.0
Garage Description 3.0
Fence Back Yard, Wrought Iron
Pool None
Community Features Trails/Paths, Gated, Sidewalks
Utilities Available Cable Available, Electricity Available, Natural Gas Available, Trash Collection Public, Underground Utilities, Water Available
View Y/N No
Water Access Desc Public
View None
Roof Type Composition,Shingle
Porch Covered, Patio
Building
Story 2
Entry Level Two
Foundation Slab
Sewer Public Sewer
Water Public
Architectural Style Traditional
Level or Stories Two
Construction Status Resale
Schools
School District Academy Isd
Others
HOA Name Misty Creek Homeowners Association
Tax ID 415789
Security Features Gated Community,Controlled Access
Acceptable Financing Cash, Conventional, FHA, VA Loan
Listing Terms Cash, Conventional, FHA, VA Loan

Find out why customers are choosing LPT Realty to meet their real estate needs






