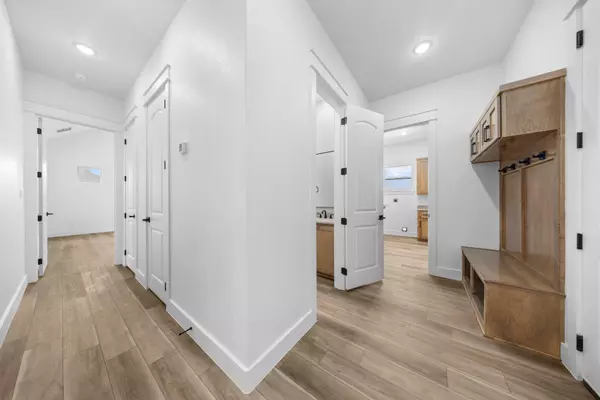4 Beds
3.5 Baths
3,130 SqFt
4 Beds
3.5 Baths
3,130 SqFt
Key Details
Property Type Single Family Home
Sub Type Single Family Residence
Listing Status Active
Purchase Type For Sale
Square Footage 3,130 sqft
Price per Sqft $254
Subdivision King Oaks Subdivision
MLS Listing ID 7262084
Bedrooms 4
Full Baths 3
Half Baths 1
HOA Fees $804/ann
HOA Y/N Yes
Year Built 2025
Annual Tax Amount $1,094
Tax Year 2024
Lot Size 0.533 Acres
Acres 0.533
Property Sub-Type Single Family Residence
Source actris
Property Description
Location
State TX
County Bell
Rooms
Main Level Bedrooms 4
Interior
Interior Features Ceiling Fan(s), Beamed Ceilings, High Ceilings, Vaulted Ceiling(s), Double Vanity, Eat-in Kitchen, Entrance Foyer, Kitchen Island, Multiple Living Areas, Open Floorplan, Pantry, Primary Bedroom on Main, Storage, Walk-In Closet(s)
Heating Central, Electric
Cooling Central Air, Electric
Flooring See Remarks
Fireplaces Number 1
Fireplaces Type Gas, Living Room
Fireplace No
Appliance See Remarks, Built-In Electric Oven, Dishwasher, Microwave
Exterior
Exterior Feature See Remarks, Outdoor Grill
Garage Spaces 3.0
Fence Back Yard, Privacy, Wood
Pool None
Community Features See Remarks
Utilities Available See Remarks
Waterfront Description None
View None
Roof Type Composition,Shingle
Porch See Remarks, Covered, Patio, Porch
Total Parking Spaces 6
Private Pool No
Building
Lot Description See Remarks, Sprinkler - Automatic
Faces East
Foundation Slab
Sewer See Remarks, Septic Tank
Water See Remarks, Public
Level or Stories One
Structure Type See Remarks,Masonry – All Sides,Vertical Siding,Stone,Stone Veneer
New Construction No
Schools
Elementary Schools Thomas Arnold
Middle Schools Salado
High Schools Salado
School District Salado Isd
Others
HOA Fee Include See Remarks
Special Listing Condition Standard
Find out why customers are choosing LPT Realty to meet their real estate needs






