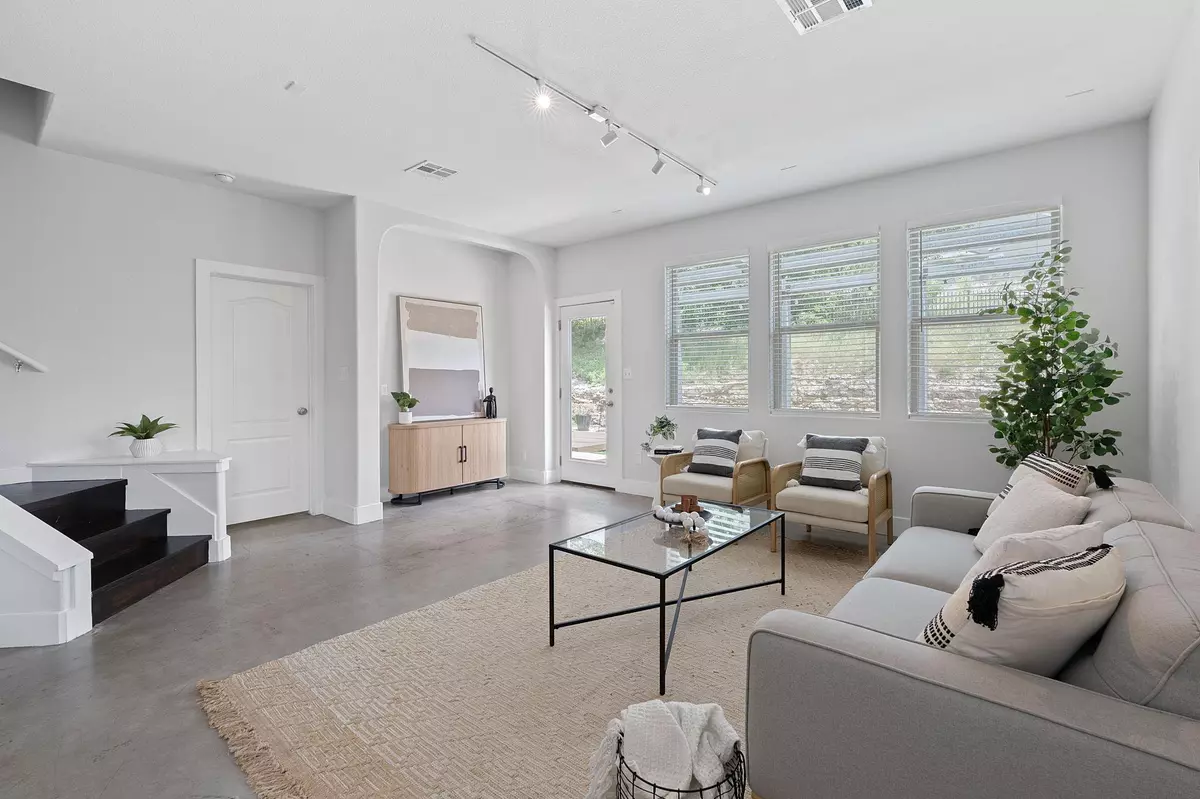4 Beds
3.5 Baths
2,820 SqFt
4 Beds
3.5 Baths
2,820 SqFt
Key Details
Property Type Single Family Home
Sub Type Single Family Residence
Listing Status Active
Purchase Type For Sale
Square Footage 2,820 sqft
Price per Sqft $221
Subdivision Aviara Condo
MLS Listing ID 1851463
Bedrooms 4
Full Baths 3
Half Baths 1
HOA Fees $130/mo
HOA Y/N Yes
Year Built 2011
Annual Tax Amount $10,538
Tax Year 2024
Lot Size 0.286 Acres
Acres 0.2861
Property Sub-Type Single Family Residence
Source actris
Property Description
Location
State TX
County Travis
Rooms
Main Level Bedrooms 1
Interior
Interior Features Two Primary Baths, Two Primary Suties, High Ceilings, Quartz Counters, In-Law Floorplan, Kitchen Island, Open Floorplan
Heating Central
Cooling Central Air
Flooring Concrete, Tile, Wood
Fireplace No
Appliance Dishwasher, Disposal, Dryer, Gas Range, Microwave, Free-Standing Gas Range, Refrigerator, Washer
Exterior
Exterior Feature See Remarks
Garage Spaces 2.0
Fence None
Pool None
Community Features Cluster Mailbox, Gated, Pool, Trail(s)
Utilities Available Electricity Connected, Natural Gas Connected, Sewer Connected
Waterfront Description None
View See Remarks
Roof Type See Remarks,Shingle
Porch Patio
Total Parking Spaces 2
Private Pool No
Building
Lot Description Back Yard, Landscaped, Native Plants
Faces Northwest
Foundation Slab
Sewer Public Sewer
Water Public
Level or Stories Two
Structure Type Stucco
New Construction No
Schools
Elementary Schools Oak Hill
Middle Schools Small
High Schools Austin
School District Austin Isd
Others
HOA Fee Include Common Area Maintenance
Special Listing Condition Standard
Find out why customers are choosing LPT Realty to meet their real estate needs






