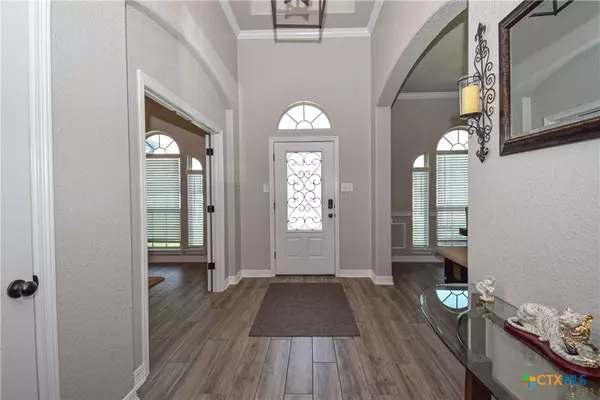4 Beds
4 Baths
3,187 SqFt
4 Beds
4 Baths
3,187 SqFt
Key Details
Property Type Single Family Home
Sub Type Single Family Residence
Listing Status Active
Purchase Type For Sale
Square Footage 3,187 sqft
Price per Sqft $214
Subdivision Heritage Oaks
MLS Listing ID 579459
Style Traditional
Bedrooms 4
Full Baths 3
Half Baths 1
Construction Status Resale
HOA Fees $62/qua
HOA Y/N Yes
Year Built 2022
Lot Size 0.412 Acres
Acres 0.4121
Property Sub-Type Single Family Residence
Property Description
Location
State TX
County Bell
Interior
Interior Features All Bedrooms Down, Attic, Wet Bar, Built-in Features, Ceiling Fan(s), Crown Molding, Dining Area, Separate/Formal Dining Room, Double Vanity, His and Hers Closets, Primary Downstairs, Main Level Primary, Multiple Closets, Split Bedrooms, Walk-In Closet(s), Breakfast Bar, Breakfast Area, Custom Cabinets, Granite Counters, Kitchen Island, Kitchen/Family Room Combo
Heating Electric, Multiple Heating Units
Cooling Electric, 2 Units
Flooring Carpet, Tile
Fireplaces Number 1
Fireplaces Type Electric, Living Room
Fireplace Yes
Appliance Convection Oven, Dishwasher, Electric Cooktop, Disposal, Refrigerator, Water Heater, Some Electric Appliances, Built-In Oven, Cooktop, Microwave
Laundry Laundry Room
Exterior
Exterior Feature Covered Patio, Private Yard
Garage Spaces 3.0
Garage Description 3.0
Fence Back Yard, Partial, Privacy, Wood
Pool None
Community Features Park, Trails/Paths, Gutter(s), Street Lights, Sidewalks
Utilities Available Cable Available, Electricity Available, High Speed Internet Available, Trash Collection Public, Water Available
View Y/N No
Water Access Desc Public
View None
Roof Type Composition,Shingle
Porch Covered, Patio
Building
Story 2
Entry Level Two
Foundation Slab
Sewer Public Sewer
Water Public
Architectural Style Traditional
Level or Stories Two
Construction Status Resale
Schools
Elementary Schools Maude Moore Wood Elementary School
Middle Schools Jda Middle School
High Schools Chaparral High School
School District Killeen Isd
Others
HOA Name Heritage Oaks HOA
Tax ID 505513
Acceptable Financing Cash, Conventional, FHA, Texas Vet, VA Loan
Listing Terms Cash, Conventional, FHA, Texas Vet, VA Loan

Find out why customers are choosing LPT Realty to meet their real estate needs






