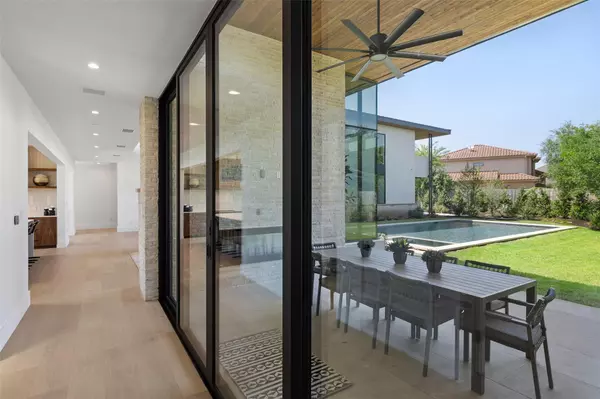5 Beds
6 Baths
5,763 SqFt
5 Beds
6 Baths
5,763 SqFt
Key Details
Property Type Single Family Home
Sub Type Single Family Residence
Listing Status Active
Purchase Type For Sale
Square Footage 5,763 sqft
Price per Sqft $676
Subdivision Westlake Heights Subd
MLS Listing ID 1057554
Style Multi-level Floor Plan
Bedrooms 5
Full Baths 5
Half Baths 2
HOA Fees $1,500/ann
HOA Y/N Yes
Year Built 2024
Annual Tax Amount $33,768
Tax Year 2025
Lot Size 0.628 Acres
Acres 0.6283
Property Sub-Type Single Family Residence
Source actris
Property Description
Location
State TX
County Travis
Rooms
Main Level Bedrooms 2
Interior
Interior Features Bookcases, Breakfast Bar, Built-in Features, Ceiling Fan(s), High Ceilings, Chandelier, Quartz Counters, Double Vanity, Entrance Foyer, In-Law Floorplan, Kitchen Island, Multiple Living Areas, Open Floorplan, Primary Bedroom on Main, Recessed Lighting, Smart Thermostat, Walk-In Closet(s), Wired for Data, Wired for Sound
Heating Central, Propane
Cooling Central Air
Flooring Tile, Wood
Fireplaces Number 1
Fireplaces Type Living Room, Outside, See Through
Fireplace No
Appliance Bar Fridge, Built-In Electric Oven, Built-In Freezer, Built-In Refrigerator, Convection Oven, Cooktop, Dishwasher, Disposal, Ice Maker, Induction Cooktop, Microwave, Stainless Steel Appliance(s), Tankless Water Heater, Wine Refrigerator
Exterior
Exterior Feature Lighting, Private Entrance, Private Yard
Garage Spaces 3.0
Fence Privacy, Wood
Pool In Ground, Outdoor Pool, Pool/Spa Combo, Tile
Community Features Trail(s)
Utilities Available Electricity Connected, Propane, Sewer Connected, Water Connected
Waterfront Description None
View Trees/Woods
Roof Type Metal,Mixed
Porch Covered, Front Porch, Patio, Rear Porch, Side Porch
Total Parking Spaces 5
Private Pool Yes
Building
Lot Description Back Yard, Flag Lot, Front Yard, Landscaped, Level, Private, Sprinkler - Automatic, Subdivided, Trees-Moderate
Faces South
Foundation Slab
Sewer Public Sewer
Water Public, Well, See Remarks
Level or Stories Two
Structure Type Concrete,Masonite,Stone,Stucco
New Construction Yes
Schools
Elementary Schools Forest Trail
Middle Schools West Ridge
High Schools Westlake
School District Eanes Isd
Others
HOA Fee Include See Remarks
Special Listing Condition Standard
Find out why customers are choosing LPT Realty to meet their real estate needs






