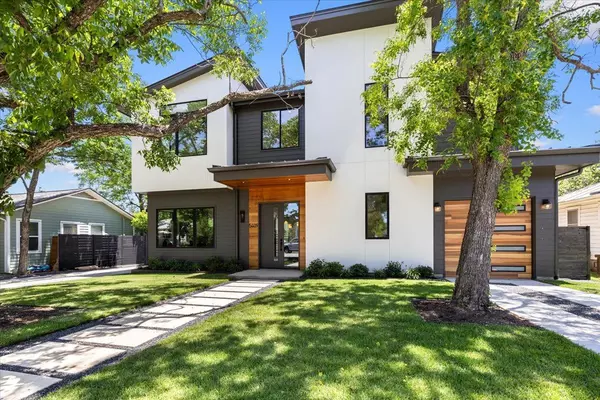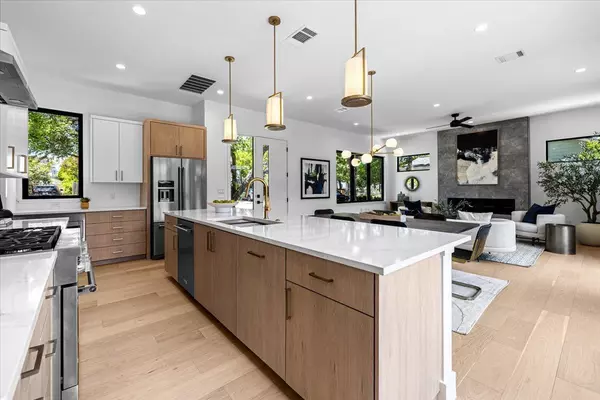4 Beds
3 Baths
2,159 SqFt
4 Beds
3 Baths
2,159 SqFt
Key Details
Property Type Single Family Home
Sub Type Single Family Residence
Listing Status Active
Purchase Type For Sale
Square Footage 2,159 sqft
Price per Sqft $555
Subdivision The Highlands
MLS Listing ID 3706971
Style See Remarks,1st Floor Entry
Bedrooms 4
Full Baths 3
HOA Y/N Yes
Year Built 2025
Tax Year 2025
Lot Size 3,876 Sqft
Acres 0.089
Property Sub-Type Single Family Residence
Source actris
Property Description
Location
State TX
County Travis
Rooms
Main Level Bedrooms 1
Interior
Interior Features See Remarks, Built-in Features, Ceiling Fan(s), High Ceilings, Quartz Counters, Interior Steps, Kitchen Island, Multiple Dining Areas, Multiple Living Areas, Open Floorplan, Pantry, Soaking Tub, Walk-In Closet(s), Wired for Data
Heating Central, Natural Gas, Zoned
Cooling Central Air
Flooring No Carpet, Wood
Fireplaces Number 1
Fireplaces Type See Remarks
Fireplace No
Appliance Dishwasher, Disposal, Exhaust Fan, Gas Range, Microwave, Free-Standing Gas Oven, RNGHD, Refrigerator, Self Cleaning Oven, Stainless Steel Appliance(s)
Exterior
Exterior Feature See Remarks
Garage Spaces 1.0
Fence Back Yard, Wood
Pool None
Community Features See Remarks
Utilities Available Electricity Connected, Natural Gas Connected, Sewer Connected, Water Connected
Waterfront Description None
View None
Roof Type Metal
Porch See Remarks
Total Parking Spaces 2
Private Pool No
Building
Lot Description City Lot, Curbs, Front Yard, Landscaped, Level, Sprinkler - Automatic, Sprinklers In Rear, Sprinklers In Front, Trees-Medium (20 Ft - 40 Ft)
Faces Northwest
Foundation Slab
Sewer Public Sewer
Water Public
Level or Stories Two
Structure Type See Remarks,Frame,HardiPlank Type,Spray Foam Insulation,Stucco
New Construction Yes
Schools
Elementary Schools Reilly
Middle Schools Lamar (Austin Isd)
High Schools Mccallum
School District Austin Isd
Others
HOA Fee Include See Remarks
Special Listing Condition Standard
Virtual Tour https://haasmedia.hd.pics/5409-Avenue-G
Find out why customers are choosing LPT Realty to meet their real estate needs






