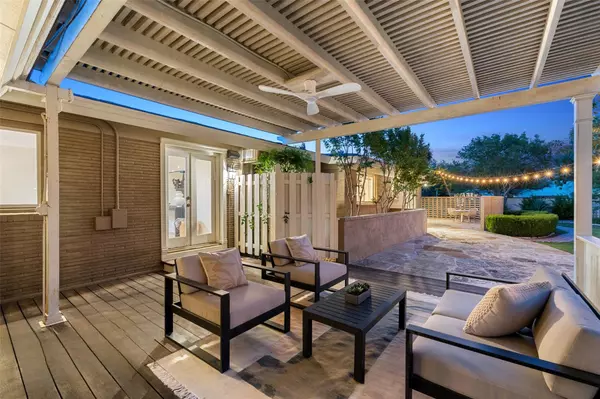
4 Beds
4 Baths
2,927 SqFt
4 Beds
4 Baths
2,927 SqFt
Key Details
Property Type Single Family Home
Sub Type Single Family Residence
Listing Status Pending
Purchase Type For Sale
Square Footage 2,927 sqft
Price per Sqft $512
Subdivision Balcones Park Add Sec 05
MLS Listing ID 8672441
Bedrooms 4
Full Baths 4
HOA Y/N No
Year Built 1956
Annual Tax Amount $31,456
Tax Year 2024
Lot Size 0.386 Acres
Acres 0.3865
Lot Dimensions 115x148
Property Sub-Type Single Family Residence
Source actris
Property Description
This beautifully reimagined 2,927 sq ft ranch style single story home sits on .386 acres where owners treasure their homes for generations. You're not just buying a house, you're joining a legacy.
The chef's dream kitchen features commercial-grade appliances, custom cabinetry, oversized butcher-block island, granite countertops, and striking sea-foam subway tile backsplash. It flows seamlessly to two living spaces; one with a captivating marble fireplace flanked by built-ins and European wide plank hardwoods.
The extraordinary primary suite showcases an innovative dual-bathroom design with two separate completely private spaces offering two water closets, a walk-in shower, soaking tub/shower, dual vanities, and dual walk-in closets bookending a charming sitting area with built-in cabinets. The adjoining sitting room offers endless possibilities as office, fitness area, artists studio, or retreat space. Pure luxury meets brilliant functionality!
Move-in ready with over $100K in recent upgrades: recently replaced HVAC, water heater, flooring, lighting, bathrooms, paint, and landscaping. Nothing left to do but unpack!
This prime location sits blocks from top-rated Highland Park Elementary, Mount Bonnell, Mayfield Park, Westwood Country Club, Russell's Bakery, Randall's grocery, restaurants, shopping, etc. Minutes to downtown, Domain, and Q2 Stadium.
Plantation shutters elevate three spacious bedrooms, a study (that can serve as 4th bedroom), the formal dining, and secondary living area. Two outdoor patios; one covered and one uncovered provide the perfect space to unwind and entertain with privacy surrounding you under the stars.
Interest rates are improving, more buyers are entering the market every day. The window of opportunity for Buyers to negotiate may be closing. Schedule your private tour today before this special legacy property sells!
Location
State TX
County Travis
Rooms
Main Level Bedrooms 4
Interior
Interior Features Bookcases, Breakfast Bar, Built-in Features, Ceiling Fan(s), High Ceilings, Granite Counters, Crown Molding, Entrance Foyer, High Speed Internet, Kitchen Island, Multiple Dining Areas, Multiple Living Areas, Open Floorplan, Pantry, Primary Bedroom on Main, Recessed Lighting, Sound System, Storage, Walk-In Closet(s)
Heating Central, Fireplace(s)
Cooling Ceiling Fan(s), Central Air
Flooring Tile, Wood
Fireplaces Number 1
Fireplaces Type Gas Log, Living Room
Fireplace No
Appliance Dishwasher, Disposal, Exhaust Fan, Gas Range, Plumbed For Ice Maker, RNGHD, Refrigerator, Stainless Steel Appliance(s)
Exterior
Exterior Feature Uncovered Courtyard, Lighting, Private Entrance, Private Yard, Restricted Access
Garage Spaces 2.0
Fence Back Yard, Fenced, Full, Gate, Masonry, Privacy, Security, Wrought Iron
Pool None
Community Features Curbs, Library, Park, Street Lights
Utilities Available Above Ground, Cable Available, Electricity Connected, High Speed Internet, Natural Gas Connected, Sewer Connected, Water Connected
Waterfront Description None
View Neighborhood, Trees/Woods
Roof Type Composition,Shingle
Porch Covered, Deck, Patio, Porch, Rear Porch
Total Parking Spaces 6
Private Pool No
Building
Lot Description Back Yard, Corner Lot, Front Yard, Landscaped, Native Plants, Near Public Transit, Public Maintained Road, Sprinkler - Automatic, Sprinkler - Rain Sensor, Trees-Large (Over 40 Ft), Trees-Medium (20 Ft - 40 Ft), Trees-Moderate, Xeriscape
Faces Northwest
Foundation Slab
Sewer Public Sewer
Water Public
Level or Stories One
Structure Type Brick,Frame,Masonry – All Sides
New Construction No
Schools
Elementary Schools Highland Park
Middle Schools Lamar (Austin Isd)
High Schools Mccallum
School District Austin Isd
Others
Special Listing Condition Estate
Virtual Tour https://thekeenangroup.com/properties/4607-balcones-dr-austin-tx-78731-8672441

Find out why customers are choosing LPT Realty to meet their real estate needs






