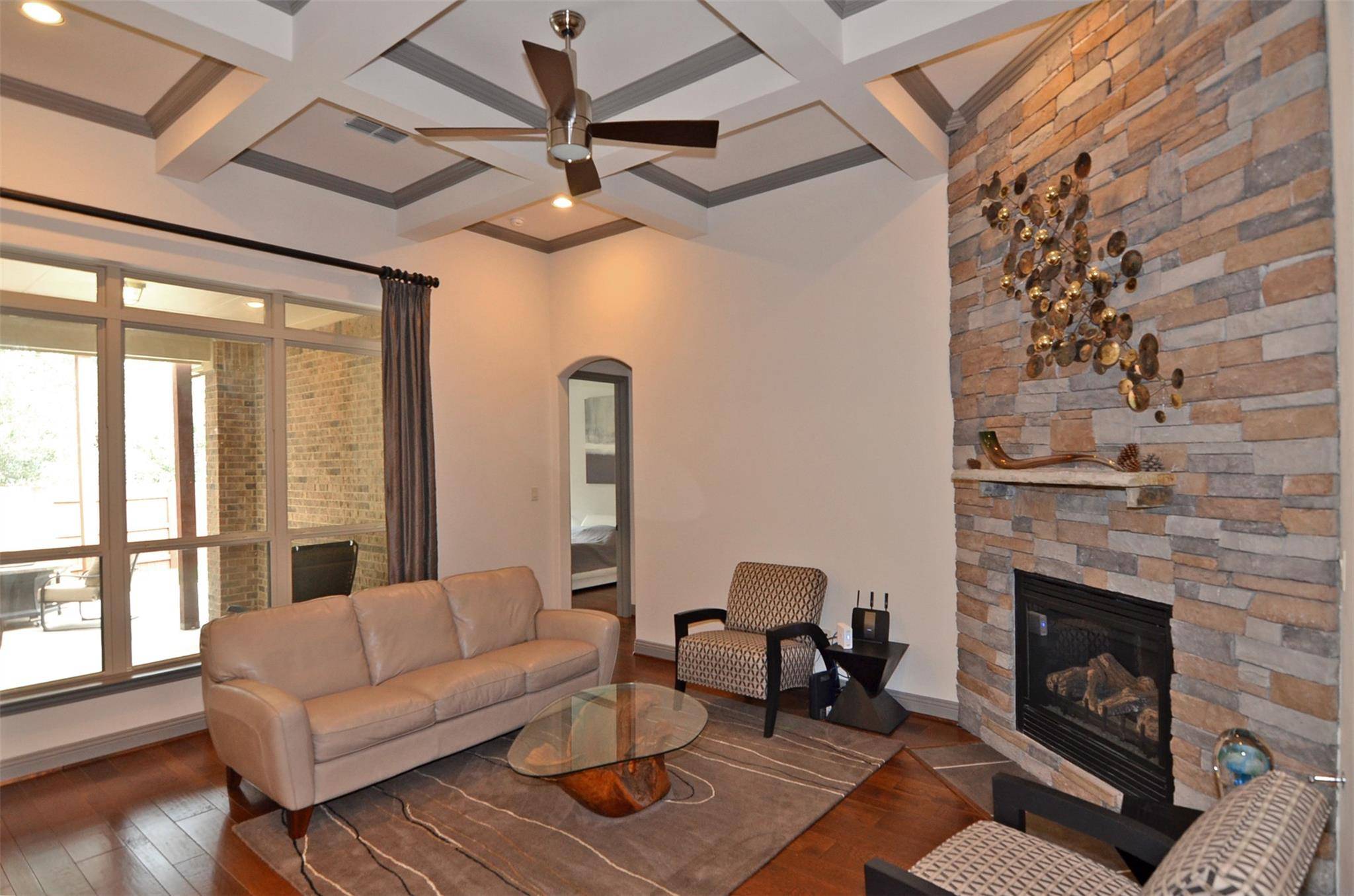3 Beds
2 Baths
2,364 SqFt
3 Beds
2 Baths
2,364 SqFt
Key Details
Property Type Single Family Home
Sub Type Single Family Residence
Listing Status Active
Purchase Type For Rent
Square Footage 2,364 sqft
Subdivision Bridges Of Bear Creek Ph 1 Se
MLS Listing ID 4500801
Bedrooms 3
Full Baths 2
HOA Y/N Yes
Year Built 2013
Lot Size 5,532 Sqft
Acres 0.127
Property Sub-Type Single Family Residence
Source actris
Property Description
12812 Black Hills Drive, Austin, TX 78748
3 Bedrooms | 2 Bathrooms | 2,364 sq. ft.
Property Highlights:
Spacious single-story home with 2,364 square feet of living space
Bright and open floor plan with natural light throughout
Large living area perfect for relaxing or entertaining
Modern kitchen with ample cabinet space, island, and breakfast bar
Private master suite with en-suite bath and walk-in closet
Two additional bedrooms ideal for guests, home office, or children
Dedicated laundry room, attached garage, and generous storage
Private backyard – great for outdoor dining, pets, or relaxation
Central air conditioning and heating
Neighborhood & Community:
Located in a quiet, friendly neighborhood in South Austin
Well-maintained community with mature trees and peaceful surroundings
Nearby Schools:
Baranoff Elementary School
Public elementary (Pre-K–5), ~0.5?mi away
Bailey Middle School
Public middle (6–8), ~1.6?mi away
Bowie High School
Public high (9–12), ~2.9?mi away
GreatSchools rating: 8/10
Shopping, Dining & Essentials:
Southpark Meadows shopping center with Target, Walmart, JCPenney, and Sam's Club – about 10 minutes away
H-E-B Plus grocery store – about 7 minutes away
Popular local dining options such as Valentina's Tex Mex BBQ, Taco More, and Moontower Saloon – all within 10 minutes
Approximately 15 minutes to Austin-Bergstrom International Airport
Ideal for professionals, families, and commuters
Recreation & Parks:
Mary Moore Searight Metropolitan Park – trails, disc golf, dog park – approximately 5 minutes
Onion Creek Metropolitan Park – large green spaces – approximately 12 minutes
Please Note-$500 Pet fee for first PET and $150 for per additional PETs. PET screening is mandatory.
The available date is subject to the property's make-ready process
Location
State TX
County Travis
Rooms
Main Level Bedrooms 3
Interior
Interior Features Breakfast Bar, Ceiling Fan(s), Coffered Ceiling(s), Granite Counters, Crown Molding, Entrance Foyer, Interior Steps, Kitchen Island, Multiple Dining Areas, Multiple Living Areas, Open Floorplan, Primary Bedroom on Main, Recessed Lighting, Walk-In Closet(s), Wired for Sound
Heating Central
Cooling Ceiling Fan(s), Central Air
Flooring Carpet, Tile, Wood
Fireplaces Number 1
Fireplaces Type Family Room, Gas Starter
Fireplace No
Appliance Built-In Oven(s), Dishwasher, Disposal, Gas Cooktop, Microwave, Refrigerator, Stainless Steel Appliance(s), Water Heater
Exterior
Exterior Feature Exterior Steps, Gutters Full
Garage Spaces 2.0
Fence Fenced, Privacy, Wood
Pool None
Community Features None
Utilities Available Electricity Connected, Natural Gas Connected, Sewer Connected, Water Connected
Waterfront Description None
View None
Roof Type Composition
Porch Covered, Patio
Total Parking Spaces 2
Private Pool No
Building
Lot Description Sprinkler - Automatic, Sprinklers In Rear, Sprinklers In Front, Trees-Medium (20 Ft - 40 Ft)
Faces Southwest
Foundation Slab
Sewer Public Sewer
Water Public
Level or Stories Two
Structure Type Brick,Masonry – All Sides,Stone
New Construction No
Schools
Elementary Schools Baranoff
Middle Schools Bailey
High Schools Bowie
School District Austin Isd
Others
Pets Allowed Cats OK, Dogs OK
Num of Pet 2
Pets Allowed Cats OK, Dogs OK
Find out why customers are choosing LPT Realty to meet their real estate needs






