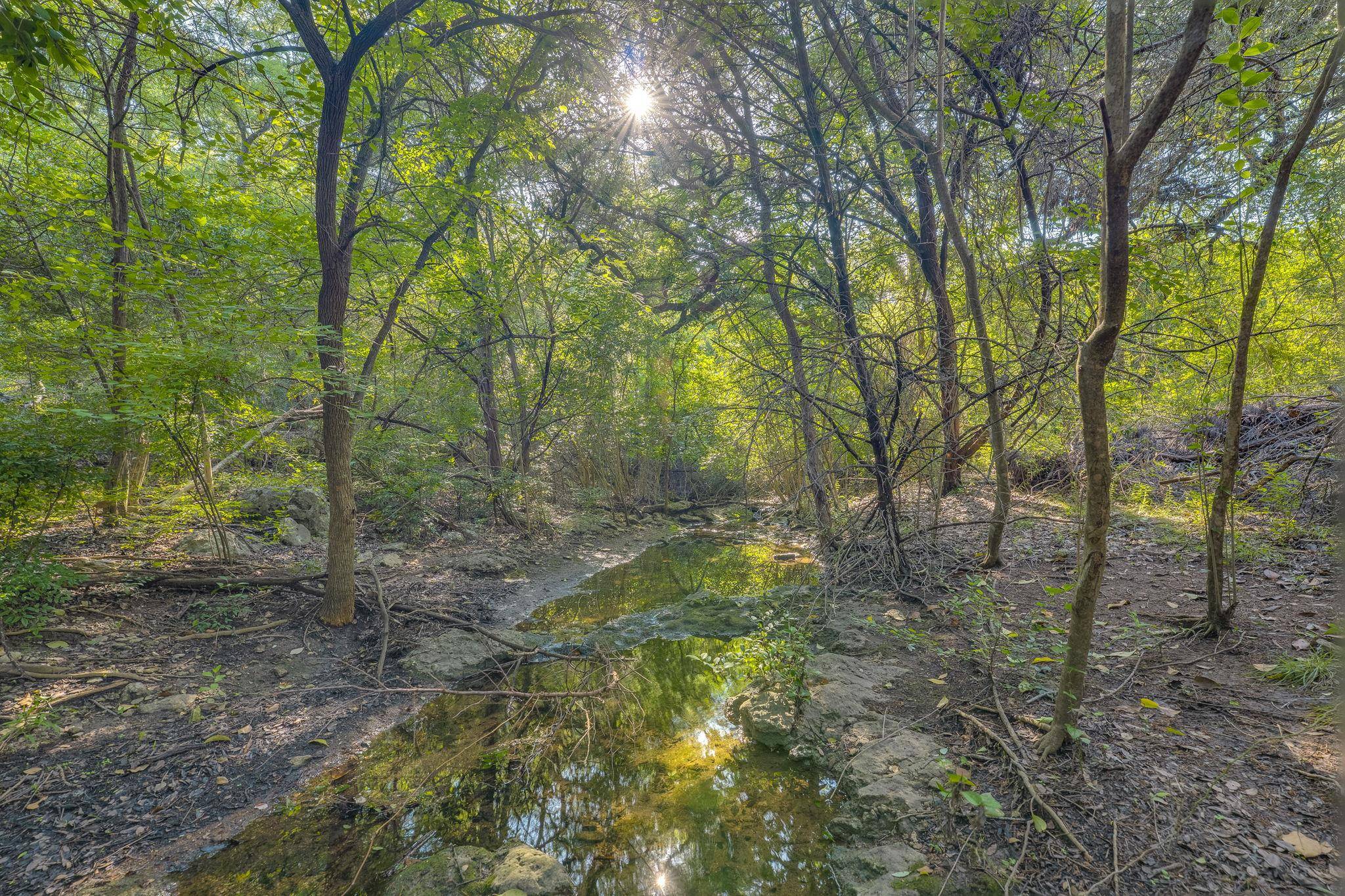4 Beds
3 Baths
2,848 SqFt
4 Beds
3 Baths
2,848 SqFt
OPEN HOUSE
Sun Jul 20, 1:00pm - 3:00pm
Key Details
Property Type Single Family Home
Sub Type Single Family Residence
Listing Status Active
Purchase Type For Sale
Square Footage 2,848 sqft
Price per Sqft $385
Subdivision Anderson Mill Estates Sec 03
MLS Listing ID 3474115
Style Single level Floor Plan
Bedrooms 4
Full Baths 3
HOA Y/N No
Year Built 1978
Annual Tax Amount $25,326
Tax Year 2025
Lot Size 1.246 Acres
Acres 1.246
Property Sub-Type Single Family Residence
Source actris
Property Description
The layout offers separate primary and guest wings. The primary suite includes a 100+ sq ft flex room, private deck, and spa-like ensuite. A sunken family room features vaulted ceilings, built-ins, and a large fireplace, while the efficient kitchen opens to the den—perfect for entertaining. Multiple living spaces provide maximum flexibility.
Enjoy outdoor living on the covered porch, accessible from the den, primary suite, and guest room, and overlooking a tranquil pond. Additional features include raised garden beds, a potting shed, a stone bridge, and a screened-in gazebo. A wrought iron fence preserves the view while defining the property line.
Xeriscaped for low-maintenance living, the grounds are supported by drip irrigation and dual rainwater cisterns. The property has both a private well and city utilities.
Recent upgrades include:
High-efficiency HVAC,
Updated electrical systems,
Pella fiberglass windows,
EV-ready wiring,
Smart irrigation conversion,
Post-freeze tree care (Tree Survey available).
Location
State TX
County Travis
Rooms
Main Level Bedrooms 4
Interior
Interior Features Bookcases, Breakfast Bar, Built-in Features, Ceiling Fan(s), Beamed Ceilings, High Ceilings, Vaulted Ceiling(s), Chandelier, Granite Counters, Double Vanity, Eat-in Kitchen, Entrance Foyer, In-Law Floorplan, Multiple Dining Areas, Multiple Living Areas, Natural Woodwork, Open Floorplan, Pantry, Primary Bedroom on Main, Smart Thermostat, Soaking Tub, Solar Tube(s), Storage, Track Lighting, Two Primary Closets, Walk-In Closet(s), Wired for Data
Heating Central, Fireplace(s), Natural Gas, Propane Stove
Cooling Attic Fan, Ceiling Fan(s), Central Air, Gas, Multi Units
Flooring Tile, Wood
Fireplaces Number 1
Fireplaces Type Family Room, Gas, Raised Hearth, Stone
Fireplace No
Appliance Dishwasher, Disposal, Dryer, Exhaust Fan, Gas Range, Refrigerator, Washer, Water Heater
Exterior
Exterior Feature Barbecue, Uncovered Courtyard, Exterior Steps, Garden, Gutters Full, Private Yard
Garage Spaces 2.0
Fence Fenced, Wood, Wrought Iron
Pool None
Community Features Curbs, Shopping Center, Trash Pickup - Door to Door, Underground Utilities, Trail(s)
Utilities Available Cable Connected, Electricity Connected, Natural Gas Connected, Propane, Sewer Connected, Water Connected, See Remarks
Waterfront Description None
View Canyon, Creek/Stream, Hill Country, Pond, Trees/Woods
Roof Type Shingle
Porch Arbor, Covered, Deck, Patio, Porch, Rear Porch, Terrace
Private Pool No
Building
Lot Description Greenbelt, Back Yard, Curbs, Front Yard, Garden, Gentle Sloping, Landscaped, Native Plants, Sprinkler - Automatic, Sprinkler - Partial, Many Trees, Trees-Medium (20 Ft - 40 Ft), Views, Xeriscape
Faces North
Foundation Slab
Sewer Public Sewer
Water Public, Well
Level or Stories One
Structure Type Stone
New Construction No
Schools
Elementary Schools Spicewood
Middle Schools Canyon Vista
High Schools Westwood
School District Round Rock Isd
Others
Special Listing Condition Standard
Virtual Tour https://media.jamesbrucephotography.com/sites/10701-glass-mountain-trail-austin-tx-78750-17052175/branded
Find out why customers are choosing LPT Realty to meet their real estate needs






