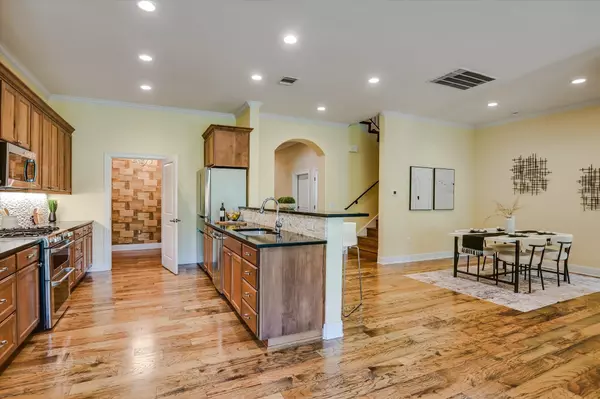
3 Beds
2.5 Baths
2,647 SqFt
3 Beds
2.5 Baths
2,647 SqFt
Open House
Sun Oct 05, 2:00pm - 4:00pm
Key Details
Property Type Condo
Sub Type Condominium
Listing Status Active
Purchase Type For Sale
Square Footage 2,647 sqft
Price per Sqft $171
Subdivision University Place Twnhms Bldg 1
MLS Listing ID 7293420
Style Multi-level Floor Plan
Bedrooms 3
Full Baths 2
Half Baths 1
HOA Fees $416/mo
HOA Y/N Yes
Year Built 2014
Annual Tax Amount $7,904
Tax Year 2025
Property Sub-Type Condominium
Source actris
Property Description
Inside, you'll find a thoughtfully designed interior where quality craftsmanship and refined details abound. From rich hardwood floors and soapstone countertops to custom plantation shutters and decorator-grade ceiling fans, no detail has been overlooked. Even the garage reflects the home's meticulous care, featuring upgraded lighting and a newly epoxied floor.
The flexible floorplan effortlessly accommodates a variety of lifestyles. The main level includes an inviting living space, a chef's kitchen, and a generously sized walk-in pantry/laundry room cleverly designed with the aesthetic of a wine cellar. A charming dining area provides private access to the spacious primary suite. Just off the entryway, a versatile room serves beautifully as a music room, office, or sitting area.
Upstairs, two additional bedrooms, a full bath, and a bonus room offer comfort and versatility for guests, hobbies, or home office needs.
Outdoor living is equally impressive. A pergola-covered patio, complete with party lights and a remote-controlled solar screen, creates the perfect ambiance for entertaining or relaxing. Mature landscaping ensures privacy, while the artificial turf enhances the beauty of the backyard and minimizes maintenance and water use.
This remarkable condo is a hidden gem in one of Georgetown's most sought-after locations—a perfect blend of upscale living and timeless appeal.
Location
State TX
County Williamson
Rooms
Main Level Bedrooms 1
Interior
Interior Features Bookcases, Breakfast Bar, Ceiling Fan(s), Crown Molding, Double Vanity, Interior Steps, Multiple Living Areas, Pantry, Primary Bedroom on Main, Recessed Lighting, Walk-In Closet(s)
Heating Central
Cooling Ceiling Fan(s), Central Air
Flooring Carpet, Tile, Wood
Fireplaces Number 1
Fireplaces Type Family Room, Gas Log, Glass Doors
Fireplace No
Appliance Convection Oven, Dishwasher, Disposal, Exhaust Fan, Gas Range, Microwave, Refrigerator, Self Cleaning Oven, Stainless Steel Appliance(s), Water Heater, Water Softener
Exterior
Exterior Feature No Exterior Steps
Garage Spaces 2.0
Fence Wrought Iron
Pool None
Community Features None
Utilities Available Cable Connected, Electricity Connected, Natural Gas Connected, Phone Connected, Sewer Connected, Underground Utilities, Water Connected
Waterfront Description None
View None
Roof Type Composition,Shingle
Porch See Remarks, Patio
Total Parking Spaces 2
Private Pool No
Building
Lot Description See Remarks, Back Yard, Landscaped
Faces Northwest
Foundation Slab
Sewer Public Sewer
Water Public
Level or Stories Two
Structure Type Stone,Stucco
New Construction No
Schools
Elementary Schools Annie Purl
Middle Schools James Tippit
High Schools East View
School District Georgetown Isd
Others
HOA Fee Include Insurance,Landscaping,Maintenance Structure
Special Listing Condition Standard
Virtual Tour https://shutterbugstudios.tf.media/1218-Haven-LN-Unit-102

Find out why customers are choosing LPT Realty to meet their real estate needs






