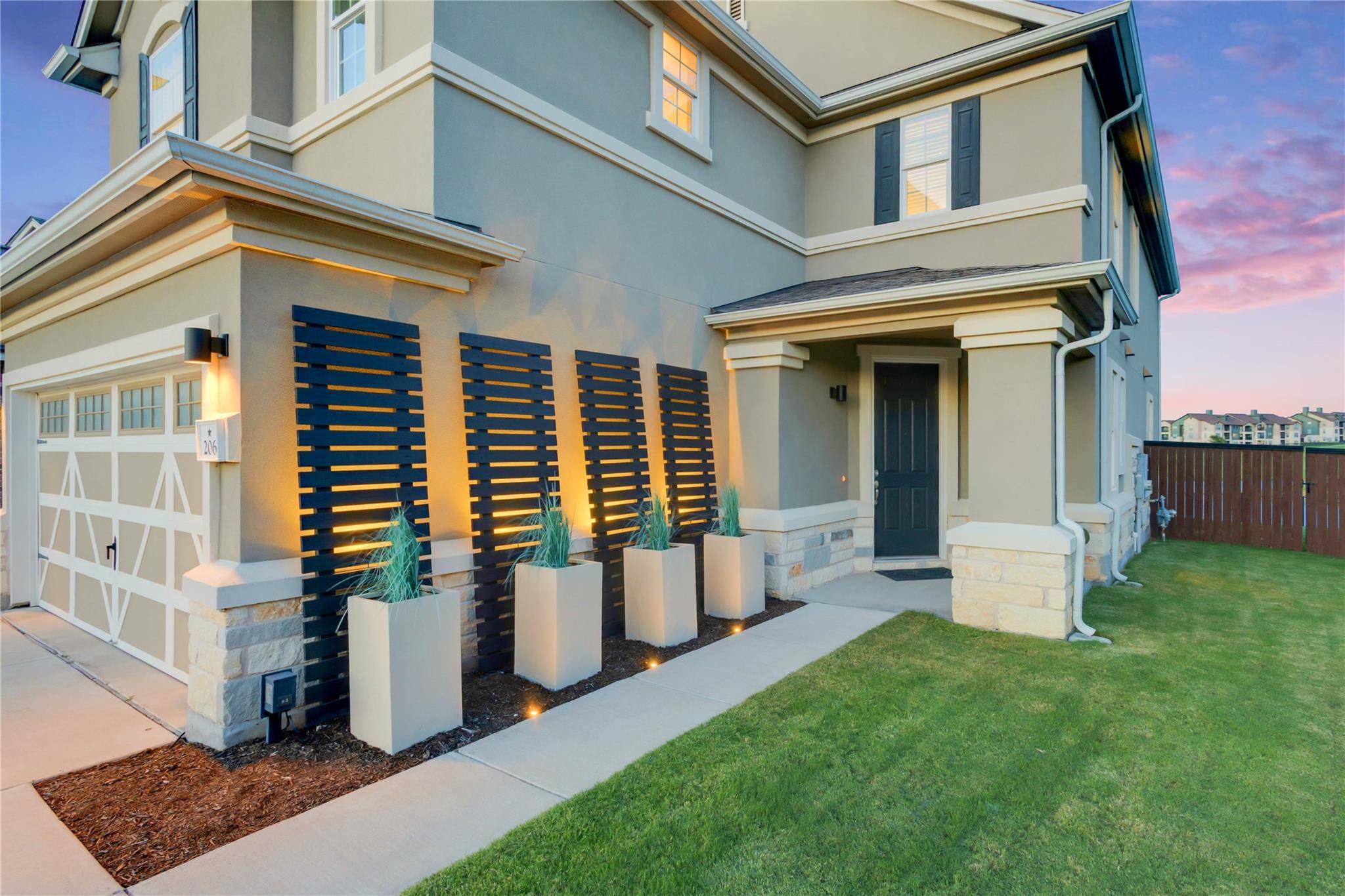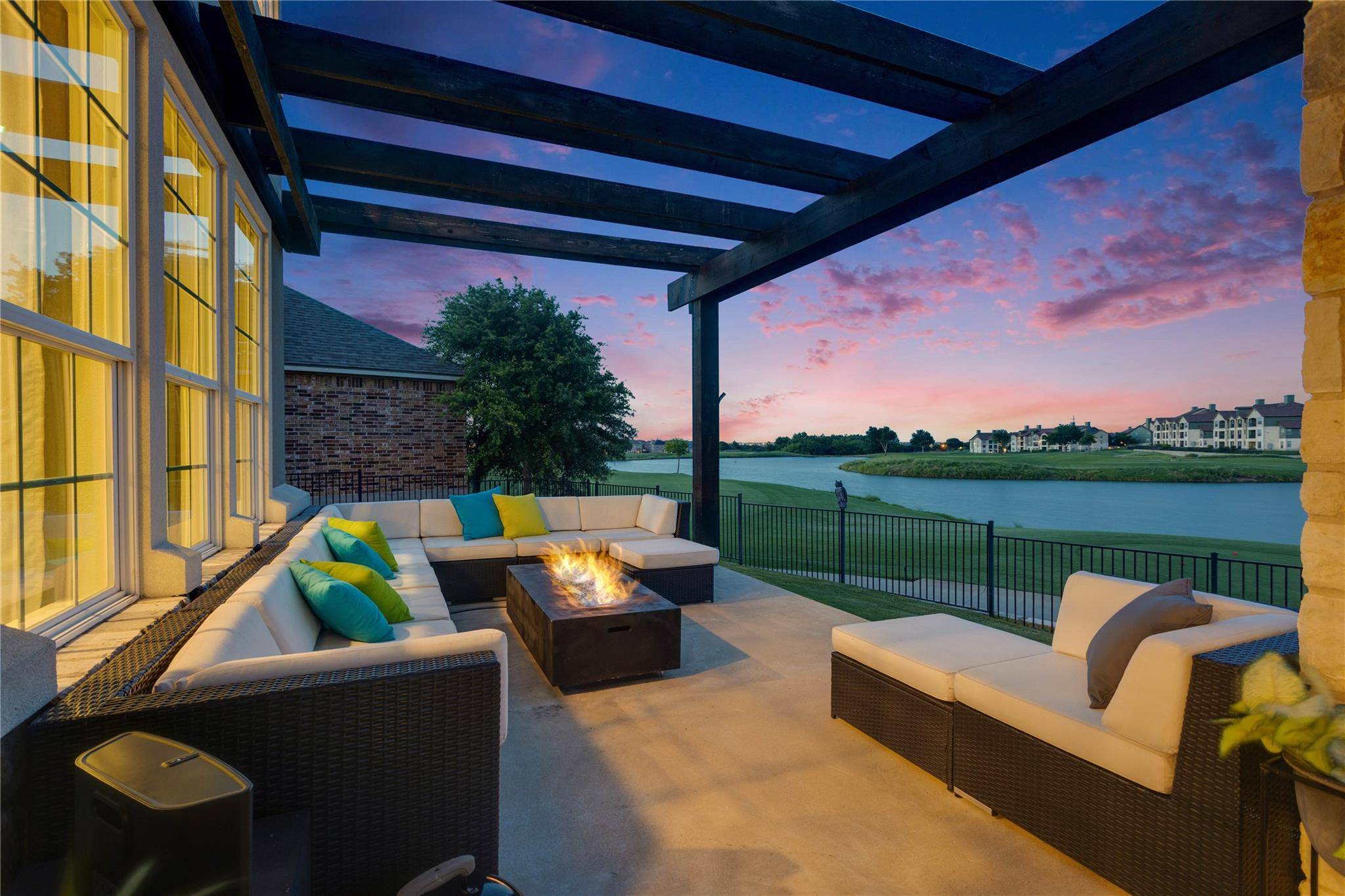5 Beds
3 Baths
2,960 SqFt
5 Beds
3 Baths
2,960 SqFt
Key Details
Property Type Condo
Sub Type Condominium
Listing Status Active
Purchase Type For Sale
Square Footage 2,960 sqft
Price per Sqft $201
Subdivision Star Ranch Prcl 23
MLS Listing ID 3702885
Style 1st Floor Entry
Bedrooms 5
Full Baths 3
HOA Fees $850/ann
HOA Y/N Yes
Year Built 2016
Annual Tax Amount $11,193
Tax Year 2024
Property Sub-Type Condominium
Source actris
Property Description
Step inside to discover an expansive open floor plan filled with natural light and elegant upgrades throughout. The heart of the home features a spacious living area that flows seamlessly into a beautifully updated kitchen with granite countertops, 42" cabinets, stainless steel appliances, and ample storage. Every bathroom has been beautifully remodeled with modern fixtures and elegant design touches, creating a spa-like retreat in your own home.
The home also includes flexible living options, with five generously sized bedrooms—perfect for families or guests. Outside, enjoy serene golf course views from your covered patio, surrounded by a well-manicured lawn, full gutters, and a wrought iron fence. The automatic sprinkler system adds ease to maintaining your outdoor oasis.
With its unbeatable location, upgraded interiors, and one-of-a-kind backyard views, this home offers luxury, comfort, and lifestyle all in one. Don't miss this rare opportunity to live on the course in one of the most desirable parts of Star Ranch!
Location
State TX
County Williamson
Rooms
Main Level Bedrooms 1
Interior
Interior Features Breakfast Bar, Vaulted Ceiling(s), Crown Molding, Kitchen Island, Open Floorplan
Heating Natural Gas
Cooling Central Air
Flooring Carpet, Tile, Wood
Fireplaces Number 1
Fireplaces Type Living Room, Masonry
Fireplace No
Appliance Built-In Oven(s), Dishwasher, Disposal, Gas Cooktop, Microwave, Double Oven
Exterior
Exterior Feature Gutters Full
Garage Spaces 2.0
Fence Back Yard, Fenced, Wrought Iron
Pool None
Community Features Golf, Lake
Utilities Available Cable Available, Electricity Available, Natural Gas Available, Sewer Available
Waterfront Description None
View Golf Course, Water
Roof Type Shingle
Porch Patio
Total Parking Spaces 2
Private Pool No
Building
Lot Description Back Yard, Cul-De-Sac, Backs To Golf Course, Sprinkler - Automatic
Faces West
Foundation Slab
Sewer Public Sewer
Water MUD
Level or Stories Two
Structure Type Stone Veneer,Stucco
New Construction No
Schools
Elementary Schools Ray Elementary
Middle Schools Farley
High Schools Hutto
School District Hutto Isd
Others
HOA Fee Include Common Area Maintenance
Special Listing Condition Standard
Find out why customers are choosing LPT Realty to meet their real estate needs






