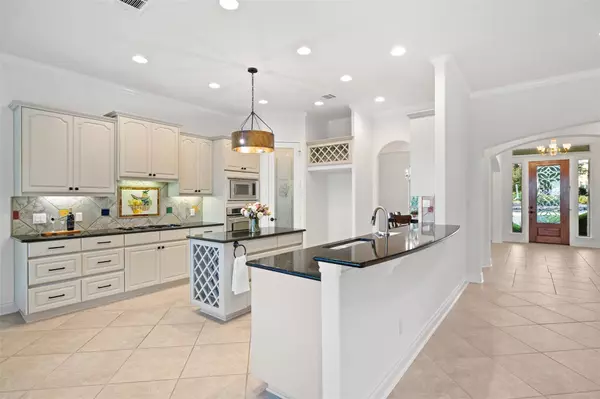3 Beds
2.5 Baths
2,987 SqFt
3 Beds
2.5 Baths
2,987 SqFt
OPEN HOUSE
Sat Aug 09, 12:00pm - 2:00pm
Key Details
Property Type Single Family Home
Sub Type Single Family Residence
Listing Status Active
Purchase Type For Sale
Square Footage 2,987 sqft
Price per Sqft $334
Subdivision Grand Mesa 02 At Crystal Falls
MLS Listing ID 3438700
Bedrooms 3
Full Baths 2
Half Baths 1
HOA Fees $84/mo
HOA Y/N Yes
Year Built 2003
Annual Tax Amount $6,900
Tax Year 2025
Lot Size 1.113 Acres
Acres 1.113
Property Sub-Type Single Family Residence
Source actris
Property Description
The extended primary suite offers a private retreat with a sitting area perfect for a reading nook, tv room, home gym, or nursery. Unwind in the spa-inspired primary bathroom, featuring a multi-head walk-in shower, jetted soaking tub, and high-end finishes throughout.
The gourmet kitchen is a chef's dream, complete with built-in appliances, custom cabinetry, and expansive counter space — all seamlessly flowing into the spacious living and dining areas. Large picture windows frame sweeping views of the surrounding Hill Country, creating a breathtaking backdrop in nearly every room.
Step outside to your personal resort: an infinity-edge pool with a swim-up bar, outdoor shower, and expansive covered patio that's perfect for al fresco dining or relaxing with friends and family.
Located in one of Leander's most sought-after gated communities, Crystal Falls offers world-class amenities
Location
State TX
County Travis
Rooms
Main Level Bedrooms 3
Interior
Interior Features Built-in Features, Ceiling Fan(s), High Ceilings, Tray Ceiling(s), Vaulted Ceiling(s), Chandelier, Stone Counters, Crown Molding, Double Vanity, Eat-in Kitchen, Entrance Foyer, High Speed Internet, Kitchen Island, Multiple Dining Areas, Open Floorplan, Pantry, Primary Bedroom on Main, Recessed Lighting, Smart Thermostat, Soaking Tub, Two Primary Closets, Walk-In Closet(s), Wired for Sound
Heating Natural Gas
Cooling Central Air
Flooring Carpet, Tile
Fireplaces Number 1
Fireplaces Type Family Room, Gas Log, Gas Starter, Glass Doors
Fireplace No
Appliance Built-In Electric Oven, Built-In Gas Range, Dishwasher, Disposal, Microwave, RNGHD, Water Heater
Exterior
Exterior Feature Gas Grill, Gutters Full
Garage Spaces 3.0
Fence Fenced, Partial, Wrought Iron
Pool In Ground, Infinity
Community Features BBQ Pit/Grill, Clubhouse, Cluster Mailbox, Golf, Park, Pet Amenities, Picnic Area, Planned Social Activities, Playground, Pool, Tennis Court(s), Trail(s)
Utilities Available Cable Available, Electricity Connected, High Speed Internet, Natural Gas Connected, Phone Available, Water Connected
Waterfront Description None
View Hill Country, Neighborhood, Panoramic
Roof Type Asphalt
Porch Covered, Front Porch, Patio
Total Parking Spaces 6
Private Pool Yes
Building
Lot Description Greenbelt, Landscaped, Native Plants, Sprinkler - Automatic, Trees-Medium (20 Ft - 40 Ft), Views
Faces North
Foundation Slab
Sewer Aerobic Septic
Water Public
Level or Stories One
Structure Type HardiPlank Type,Blown-In Insulation,Stone
New Construction No
Schools
Elementary Schools Whitestone
Middle Schools Leander Middle
High Schools Leander High
School District Leander Isd
Others
HOA Fee Include Common Area Maintenance
Special Listing Condition Standard
Virtual Tour https://www.homeatanywhere.com/1500-El-Cielo-Leander-TX-78641/index.html
Find out why customers are choosing LPT Realty to meet their real estate needs






