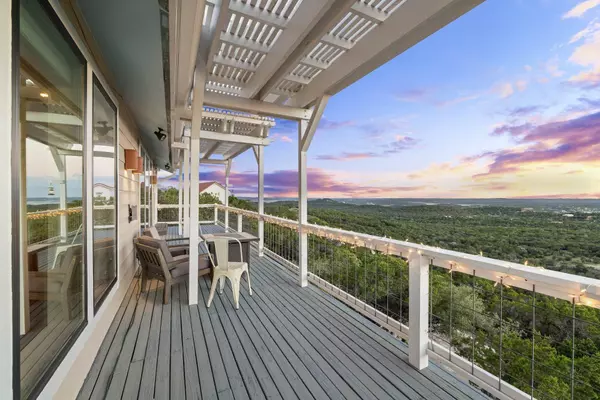
3 Beds
2 Baths
1,736 SqFt
3 Beds
2 Baths
1,736 SqFt
Open House
Sun Nov 16, 1:00pm - 3:00pm
Key Details
Property Type Single Family Home
Sub Type Single Family Residence
Listing Status Active
Purchase Type For Sale
Square Footage 1,736 sqft
Price per Sqft $432
Subdivision High Hat Mountain
MLS Listing ID 2557617
Style 1st Floor Entry,2nd Floor Entry,Entry Steps
Bedrooms 3
Full Baths 2
HOA Y/N No
Year Built 1997
Annual Tax Amount $9,950
Tax Year 2025
Lot Size 2.450 Acres
Acres 2.45
Property Sub-Type Single Family Residence
Source actris
Property Description
This is the kind of property people whisper about: a privileged, virtually unrestricted 2.5-acre hilltop above Lake Travis with two expansive view decks delivering cinematic lake and Hill Country panoramas. No HOA, no permits required for STRs — you have rare, literal freedom to use the land as you please. Connected to city water, equipped with high-speed internet, and a new septic system in 2025, it's as turnkey as it is timeless.
40 minutes from downtown Austin, 15 minutes to Cedar Park (Costco, HEB, Whole Foods, restaurants & shopping), and 5 minutes to Lago Vista (Lucky Rabbit, Boat Ramps & Parks), it's secluded without being distant. Step inside the stone-clad home and the horizon becomes your interior design: six picture windows and vaulted ceilings flood rooms with light while framing day-to-night views that change like a private performance. The updated kitchen, two bedrooms, two marble-topped baths, and a hidden Murphy bed marry luxury with practical flexibility for guests or family.
A detached 200 sq ft studio with A/C and its own two-car carport is a private sanctuary—office, art or music studio, or quiet guest quarters—giving you the power to separate work and life without leaving home. Secure black-metal fencing, dual gated entries, and graceful oaks provide privacy and permanence.
Curated landscaping, raised gardens alive with butterflies and hummingbirds, and ample space to build another residence or multi-home compound complete the picture. Properties that combine these views, this level of freedom, and this proximity to Austin are effectively irreplaceable.
Owner is a licensed Realtor in the state of Texas. Buyer to verify all information.
Location
State TX
County Travis
Rooms
Main Level Bedrooms 2
Interior
Interior Features Breakfast Bar, Ceiling-High, Vaulted Ceiling(s), Granite Counters, Stone Counters, Crown Molding, High Speed Internet, Interior Steps, Multiple Living Areas, Murphy Bed, Natural Woodwork, Open Floorplan, Pantry, Primary Bedroom on Main, Recessed Lighting, Track Lighting
Heating Central
Cooling Central Air
Flooring Cork, Wood
Fireplaces Type None
Fireplace No
Appliance Dishwasher, Disposal, Electric Cooktop, Oven, Washer/Dryer Stacked, Electric Water Heater
Exterior
Exterior Feature Balcony, Barbecue, Exterior Steps, Garden, Rain Gutters, Lighting, Private Yard
Fence Fenced, Partial, Wrought Iron
Pool None
Community Features Lake
Utilities Available Electricity Connected, Sewer Connected, Water Connected
Waterfront Description None
View Hill Country, Lake, Panoramic, Skyline, Trees/Woods
Roof Type Metal
Porch Covered, Deck, Patio
Total Parking Spaces 4
Private Pool No
Building
Lot Description Cleared, Front Yard, Landscaped, Native Plants, Private, Rolling Slope, Sloped Down, Sprinkler - Automatic, Sprinklers In Rear, Sprinklers In Front, Trees-Heavy, Trees-Large (Over 40 Ft), Many Trees, Trees-Medium (20 Ft - 40 Ft), Trees-Small (Under 20 Ft), Views
Faces North
Foundation Pillar/Post/Pier, Slab
Sewer Septic Tank
Water Public
Level or Stories Two
Structure Type HardiPlank Type,Stone
New Construction No
Schools
Elementary Schools Lago Vista
Middle Schools Lago Vista
High Schools Lago Vista
School District Lago Vista Isd
Others
Special Listing Condition Standard

Find out why customers are choosing LPT Realty to meet their real estate needs






