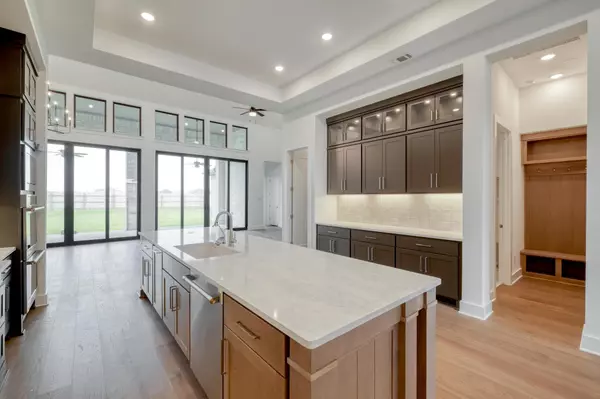4 Beds
5 Baths
3,247 SqFt
4 Beds
5 Baths
3,247 SqFt
Key Details
Property Type Single Family Home
Sub Type Single Family Residence
Listing Status Pending
Purchase Type For Sale
Square Footage 3,247 sqft
Price per Sqft $300
Subdivision Santa Rita Ranch North
MLS Listing ID 2807992
Bedrooms 4
Full Baths 4
Half Baths 2
HOA Fees $106/mo
HOA Y/N Yes
Year Built 2024
Annual Tax Amount $2
Tax Year 2025
Lot Size 0.341 Acres
Acres 0.341
Lot Dimensions 90x165
Property Sub-Type Single Family Residence
Source actris
Property Description
Optional upgrades include: - Extended patio - Sliders at living and dining - Extended primary bedroom - Fireplace in living
Location
State TX
County Williamson
Rooms
Main Level Bedrooms 4
Interior
Interior Features Bookcases, Built-in Features, Kitchen Island
Heating Natural Gas
Cooling Central Air
Flooring Carpet, Tile, Wood
Fireplaces Number 1
Fireplaces Type Family Room, Gas Starter
Fireplace No
Appliance Built-In Gas Range, Dishwasher, Disposal, Microwave, Double Oven
Exterior
Exterior Feature None
Garage Spaces 4.0
Fence Privacy
Pool None
Community Features Clubhouse, Cluster Mailbox, Common Grounds, High Speed Internet, Pet Amenities, Pool, Trail(s)
Utilities Available High Speed Internet, Natural Gas Available
Waterfront Description None
View None
Roof Type Composition,Shingle
Porch Patio, Porch
Total Parking Spaces 4
Private Pool No
Building
Lot Description Back Yard, Landscaped, Sprinkler - Automatic, Sprinklers In Rear, Sprinklers In Front
Faces South
Foundation Slab
Sewer MUD
Water MUD, Public
Level or Stories One
Structure Type Masonry – All Sides
New Construction Yes
Schools
Elementary Schools Tierra Rosa
Middle Schools Santa Rita Middle
High Schools Liberty Hill
School District Liberty Hill Isd
Others
HOA Fee Include Common Area Maintenance
Special Listing Condition Standard
Virtual Tour https://my.matterport.com/show/?m=Ttm76udEzf1
Find out why customers are choosing LPT Realty to meet their real estate needs






