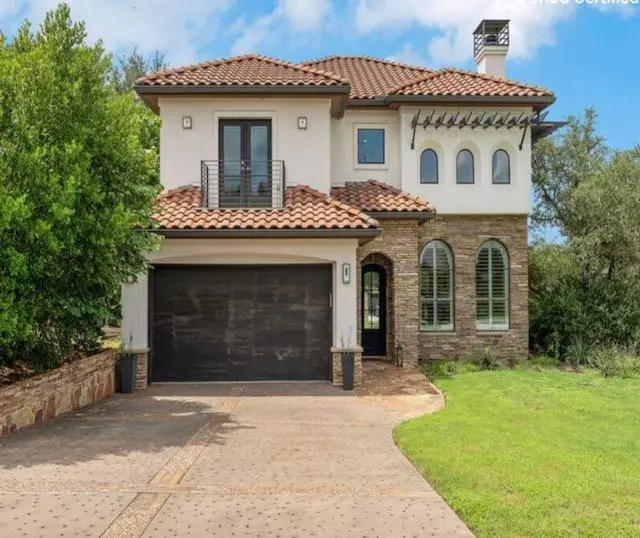3 Beds
2.5 Baths
3,128 SqFt
3 Beds
2.5 Baths
3,128 SqFt
Key Details
Property Type Single Family Home
Sub Type Single Family Residence
Listing Status Active
Purchase Type For Rent
Square Footage 3,128 sqft
Subdivision Cardinal Hills Unit 01
MLS Listing ID 9910288
Style 1st Floor Entry
Bedrooms 3
Full Baths 2
Half Baths 1
HOA Y/N Yes
Year Built 2015
Lot Size 0.251 Acres
Acres 0.2511
Property Sub-Type Single Family Residence
Source actris
Property Description
Location
State TX
County Travis
Rooms
Main Level Bedrooms 1
Interior
Interior Features Breakfast Bar, Ceiling Fan(s), Beamed Ceilings, Cathedral Ceiling(s), Crown Molding, Interior Steps, Multiple Dining Areas, Multiple Living Areas, Open Floorplan, Pantry, Primary Bedroom on Main, Recessed Lighting, Storage, Walk-In Closet(s), Wired for Sound, See Remarks
Heating Central, Propane
Cooling Central Air
Flooring Carpet, Tile, Wood
Fireplaces Number 2
Fireplaces Type Bedroom, Living Room, Primary Bedroom, See Through
Fireplace No
Appliance Cooktop, Dishwasher, Disposal, Dryer, Free-Standing Range, Refrigerator, Self Cleaning Oven, Washer, Electric Water Heater
Exterior
Exterior Feature Balcony, Exterior Steps, Rain Gutters
Garage Spaces 2.0
Fence Wrought Iron
Pool None
Community Features Park, Playground, Trail(s)
Utilities Available Electricity Available, Propane, Water Available
Waterfront Description None
View Hill Country
Roof Type Tile
Porch Covered, Patio, Rear Porch
Total Parking Spaces 4
Private Pool No
Building
Lot Description Greenbelt, Cul-De-Sac, Sprinkler - Automatic, Many Trees, Trees-Medium (20 Ft - 40 Ft), Xeriscape, See Remarks
Faces Southeast
Foundation Slab
Sewer MUD, Septic Tank
Water MUD
Level or Stories Two
Structure Type Stone,Stucco
New Construction No
Schools
Elementary Schools Lake Travis
Middle Schools Hudson Bend
High Schools Lake Travis
School District Lake Travis Isd
Others
Pets Allowed Dogs OK, Small (< 20 lbs), Medium (< 35 lbs), Size Limit, Breed Restrictions
Num of Pet 2
Pets Allowed Dogs OK, Small (< 20 lbs), Medium (< 35 lbs), Size Limit, Breed Restrictions
Find out why customers are choosing LPT Realty to meet their real estate needs






