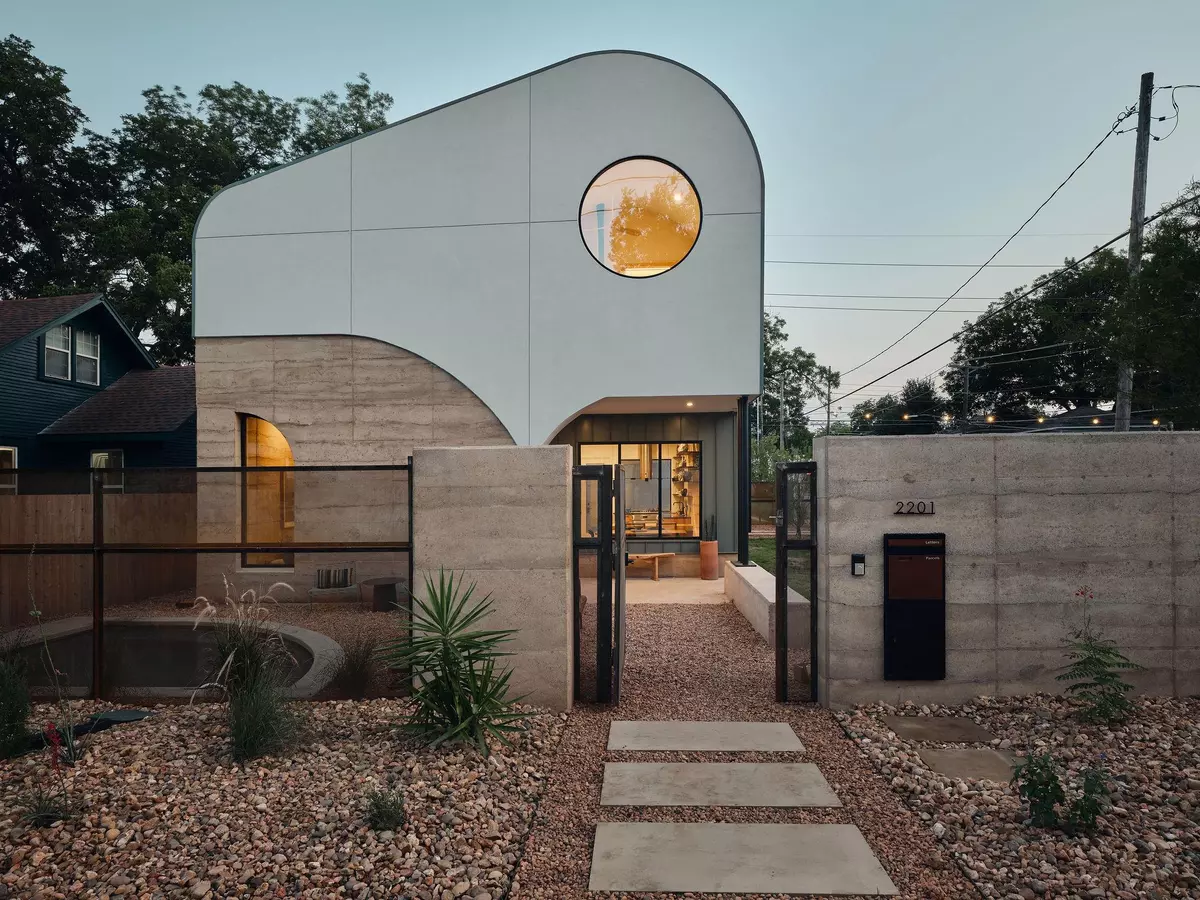4 Beds
4 Baths
2,014 SqFt
4 Beds
4 Baths
2,014 SqFt
OPEN HOUSE
Fri Aug 08, 4:00pm - 7:00pm
Sun Aug 10, 11:00am - 2:00pm
Key Details
Property Type Condo
Sub Type Condominium
Listing Status Active
Purchase Type For Sale
Square Footage 2,014 sqft
Price per Sqft $918
Subdivision Bensons
MLS Listing ID 4958190
Style 1st Floor Entry,Multi-level Floor Plan
Bedrooms 4
Full Baths 4
HOA Y/N Yes
Year Built 2025
Annual Tax Amount $19,769
Tax Year 2025
Lot Size 6,856 Sqft
Acres 0.1574
Property Sub-Type Condominium
Source actris
Property Description
Location
State TX
County Travis
Rooms
Main Level Bedrooms 1
Interior
Interior Features Breakfast Bar, Built-in Features, Ceiling Fan(s), High Ceilings, Granite Counters, Quartz Counters, Tile Counters, Dry Bar, High Speed Internet, Kitchen Island, Natural Woodwork, Open Floorplan, Pantry, Recessed Lighting, Soaking Tub, Walk-In Closet(s)
Heating Central
Cooling Ceiling Fan(s), Central Air
Flooring Concrete, Terrazzo, Wood
Fireplace No
Appliance Dishwasher, Gas Cooktop, Microwave, Oven, Range, Refrigerator
Exterior
Exterior Feature Balcony, Private Yard
Garage Spaces 1.0
Fence Fenced, Front Yard, Full, Gate, Stone, Wrought Iron
Pool Gunite, In Ground, Outdoor Pool
Community Features None
Utilities Available Electricity Connected, Natural Gas Connected, Sewer Connected, Water Connected
Waterfront Description None
View City, City Lights
Roof Type Metal
Porch Awning(s), Covered, Front Porch, Terrace
Total Parking Spaces 2
Private Pool Yes
Building
Lot Description City Lot, Corner Lot, Curbs, Front Yard, Landscaped, Native Plants, Private, Public Maintained Road, Sprinkler - Automatic, Xeriscape
Faces Northeast
Foundation Slab
Sewer Public Sewer
Water Public
Level or Stories Two
Structure Type Rammed Earth,Stucco
New Construction Yes
Schools
Elementary Schools Sanchez
Middle Schools Martin
High Schools Eastside Early College
School District Austin Isd
Others
Special Listing Condition Standard
Virtual Tour https://casaterraluz.com
Find out why customers are choosing LPT Realty to meet their real estate needs






