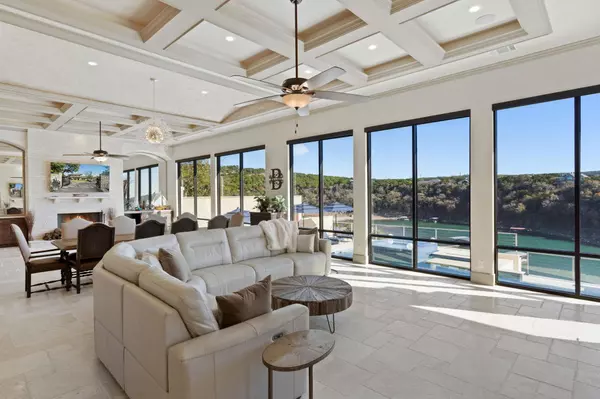6 Beds
7 Baths
7,813 SqFt
6 Beds
7 Baths
7,813 SqFt
Key Details
Property Type Single Family Home
Sub Type Single Family Residence
Listing Status Active
Purchase Type For Sale
Square Footage 7,813 sqft
Price per Sqft $511
Subdivision Trails End
MLS Listing ID 4115347
Bedrooms 6
Full Baths 6
Half Baths 2
HOA Y/N No
Year Built 2018
Annual Tax Amount $52,971
Tax Year 2025
Lot Size 1.966 Acres
Acres 1.9661
Property Sub-Type Single Family Residence
Source actris
Property Description
Location
State TX
County Travis
Interior
Interior Features Bar, Breakfast Bar, Built-in Features, Coffered Ceiling(s), High Ceilings, Tray Ceiling(s), Chandelier, Stone Counters, Dry Bar, Elevator, In-Law Floorplan, Sauna, Sound System, Walk-In Closet(s), Wired for Data, Wired for Sound
Heating Central
Cooling Central Air
Flooring Carpet, Marble, Stone
Fireplaces Number 2
Fireplaces Type Family Room
Fireplace No
Appliance Built-In Freezer, Built-In Gas Range, Built-In Refrigerator, Dishwasher, Exhaust Fan, Double Oven, RNGHD, Stainless Steel Appliance(s), Washer/Dryer, Water Softener, Wine Cooler, Wine Refrigerator
Exterior
Exterior Feature Balcony, Dock, Boat Lift, Boat Slip, CCTYD, Electric Car Plug-in, Garden, Private Yard, Restricted Access
Garage Spaces 4.0
Fence Back Yard, Fenced, Front Yard, Full, Gate, Perimeter, Privacy, Security, Stone
Pool In Ground, Pool/Spa Combo, Waterfall
Community Features BBQ Pit/Grill, Dog Park, Lake
Utilities Available Cable Connected, Electricity Connected, High Speed Internet, Propane, Sewer Connected, Underground Utilities, Water Connected
Waterfront Description Lake Front
View Canyon, Lake, Panoramic, Park/Greenbelt, Pool, River
Roof Type Barrel,Tile
Porch Covered, Deck, Terrace
Total Parking Spaces 10
Private Pool Yes
Building
Lot Description Back Yard, Garden, Landscaped, Sprinkler - Automatic, Views
Faces Northwest
Foundation Slab
Sewer Septic Tank
Water Public
Level or Stories Two
Structure Type See Remarks
New Construction No
Schools
Elementary Schools Cc Mason
Middle Schools Running Brushy
High Schools Cedar Park
School District Leander Isd
Others
Special Listing Condition Standard
Virtual Tour https://www.17011eastdarleen.com/branded
Find out why customers are choosing LPT Realty to meet their real estate needs






