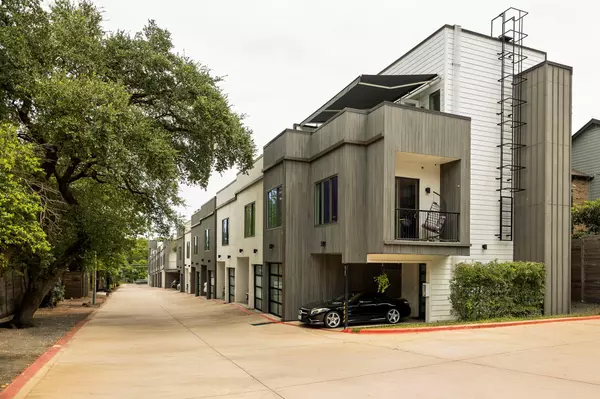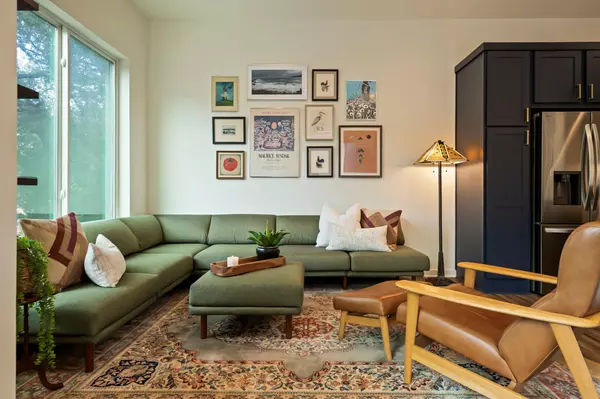3 Beds
3 Baths
1,786 SqFt
3 Beds
3 Baths
1,786 SqFt
OPEN HOUSE
Sun Aug 10, 1:00pm - 3:00pm
Key Details
Property Type Condo
Sub Type Condominium
Listing Status Active
Purchase Type For Sale
Square Footage 1,786 sqft
Price per Sqft $363
Subdivision Guild Condos Bldg 2
MLS Listing ID 9241373
Style 1st Floor Entry,End Unit,Low Rise (1-3 Stories)
Bedrooms 3
Full Baths 3
HOA Fees $460/mo
HOA Y/N Yes
Year Built 2019
Annual Tax Amount $13,735
Tax Year 2025
Lot Size 2,164 Sqft
Acres 0.0497
Property Sub-Type Condominium
Source actris
Property Description
Design that elevates everyday living.- With three bedrooms and three full bathrooms, this home offers both scale and versatility. The open concept main level features a chef's kitchen with a gas range, vented hood, and the perfect flow for entertaining while music drifts throughout the home. Outdoor spaces are abundant: a second floor balcony for quiet mornings, and a third floor terrace with an electric awning, ideal for all day enjoyment. A one car garage plus covered carport, keyless entry, and no yard to maintain mean every detail is attuned to convenience. The gated dog area and welcoming neighbors add warmth and community to this stylish sanctuary.
South Congress energy, perfectly within reach.- Located at the center of Austin's most vibrant offerings, you can be anywhere in the city in under 20 minutes, with seamless access to I 35, 290/71, and Mopac. On foot or by bike, explore beloved neighborhood haunts: Cosmic Coffee, St. Elmo's, and South 1st's eclectic food trucks. Pick up fresh provisions from the newly renovated H E B, savor BBQ and sushi, or indulge in churros, gelato, and craft coffee. Spend weekends at the South Congress Community Center, strolling the trails, or watching tennis and pickleball matches under Texas skies. This is a home that places you at the edge of the action, close enough to taste the city's flavor, yet perfectly removed for a life well lived.
Location
State TX
County Travis
Rooms
Main Level Bedrooms 1
Interior
Interior Features Bookcases, Breakfast Bar, Ceiling Fan(s), Quartz Counters, Crown Molding, Double Vanity, Eat-in Kitchen, Interior Steps, Kitchen Island, Multiple Dining Areas, Pantry, Recessed Lighting, Stackable W/D Connections, Walk-In Closet(s)
Heating Central, Natural Gas
Cooling Central Air, Electric
Flooring No Carpet, Tile, Vinyl
Fireplace No
Appliance Dishwasher, Disposal, Microwave, Gas Oven, Free-Standing Gas Range, RNGHD, Free-Standing Refrigerator, Stainless Steel Appliance(s), Washer/Dryer Stacked, Water Heater
Exterior
Exterior Feature Balcony, Rain Gutters, Lighting, Private Entrance
Garage Spaces 1.0
Fence None
Pool None
Community Features Common Grounds, Curbs, Pet Amenities, Sidewalks, Street Lights, Trail(s)
Utilities Available Electricity Available, Natural Gas Available, Sewer Connected, Water Available
Waterfront Description None
View Neighborhood, Trees/Woods
Roof Type See Remarks,Mixed
Porch Awning(s), Covered, Enclosed, Terrace
Total Parking Spaces 2
Private Pool No
Building
Lot Description City Lot, Corner Lot, Curbs, Sprinkler - Automatic, Sprinklers On Side
Faces Northwest
Foundation Slab
Sewer Public Sewer
Water Public
Level or Stories One
Structure Type HardiPlank Type
New Construction No
Schools
Elementary Schools Dawson
Middle Schools Lively
High Schools Austin
School District Austin Isd
Others
HOA Fee Include Common Area Maintenance,Maintenance Grounds,Maintenance Structure,Sewer,Trash
Special Listing Condition Standard
Find out why customers are choosing LPT Realty to meet their real estate needs






