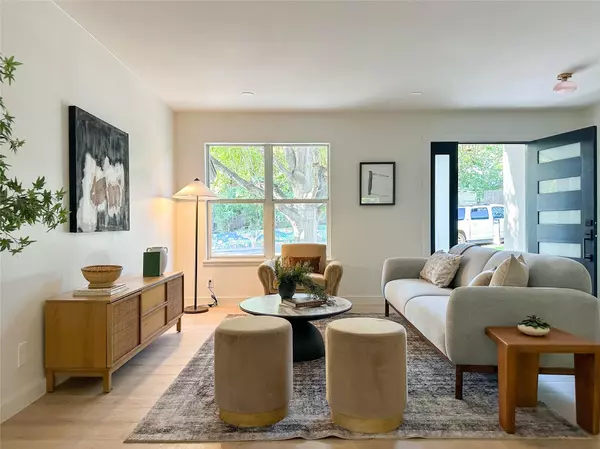3 Beds
2 Baths
2,223 SqFt
3 Beds
2 Baths
2,223 SqFt
OPEN HOUSE
Sun Aug 10, 11:00am - 2:00pm
Key Details
Property Type Single Family Home
Sub Type Single Family Residence
Listing Status Active
Purchase Type For Sale
Square Footage 2,223 sqft
Price per Sqft $386
Subdivision Southern Oaks
MLS Listing ID 1390037
Bedrooms 3
Full Baths 2
HOA Y/N No
Year Built 1964
Annual Tax Amount $13,435
Tax Year 2025
Lot Size 0.270 Acres
Acres 0.2704
Property Sub-Type Single Family Residence
Source actris
Property Description
Location
State TX
County Travis
Rooms
Main Level Bedrooms 3
Interior
Interior Features Bookcases, Ceiling Fan(s), Granite Counters, Primary Bedroom on Main
Heating Central
Cooling Central Air
Flooring Tile, Wood
Fireplaces Number 1
Fireplaces Type Living Room
Fireplace No
Appliance None
Exterior
Exterior Feature Private Yard
Garage Spaces 2.0
Fence Chain Link
Pool None
Community Features None
Utilities Available Above Ground
Waterfront Description None
View Creek/Stream
Roof Type Shingle
Porch Arbor
Total Parking Spaces 4
Private Pool No
Building
Lot Description Landscaped, Level, Trees-Large (Over 40 Ft)
Faces South
Foundation Slab
Sewer Public Sewer
Water Public
Level or Stories Two
Structure Type Wood Siding,Stucco
New Construction No
Schools
Elementary Schools Sunset Valley
Middle Schools Covington
High Schools Crockett
School District Austin Isd
Others
Special Listing Condition Standard
Virtual Tour https://app.homejab.com/property/view/5202-buffalo-pass-austin-tx-78745-usa
Find out why customers are choosing LPT Realty to meet their real estate needs






