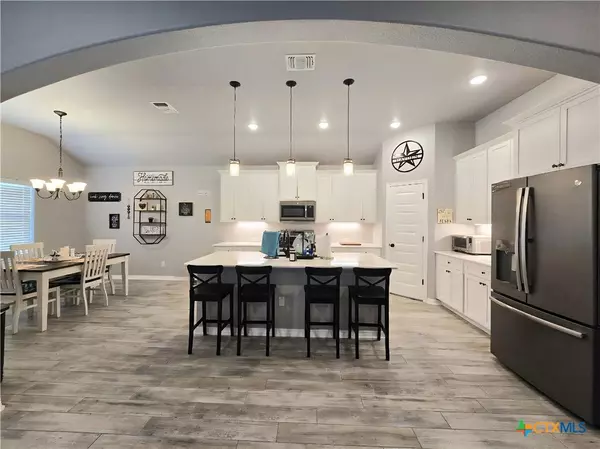4 Beds
3 Baths
2,165 SqFt
4 Beds
3 Baths
2,165 SqFt
OPEN HOUSE
Sat Aug 16, 1:00pm - 3:00pm
Sun Aug 17, 1:00pm - 3:00pm
Key Details
Property Type Single Family Home
Sub Type Single Family Residence
Listing Status Active
Purchase Type For Sale
Square Footage 2,165 sqft
Price per Sqft $177
Subdivision Carriage House Trail
MLS Listing ID 589225
Style Ranch
Bedrooms 4
Full Baths 2
Half Baths 1
Construction Status Resale
HOA Fees $500/ann
HOA Y/N Yes
Year Built 2019
Lot Size 0.302 Acres
Acres 0.302
Property Sub-Type Single Family Residence
Property Description
This beautifully maintained home offers the perfect blend of quality construction, thoughtful upgrades, and a desirable location. Built by the renowned Carother's Homes, this property sits on one of the larger lots in the subdivision with no rear neighbors, providing privacy and space to enjoy.
Step inside to find a warm, inviting interior that has been lovingly cared for. You'll find wood look tile throughout the house, wood burning fireplace, an open living concept with split floor plan. The secondary bedrooms will be towards the front of the home while you enjoy the privacy of your primary suite at the rear of the home. The large primary suite is complete with a huge walk in closet, garden tub and seperate shower. Outside, you'll discover a backyard made for entertaining — complete with a custom-built shed for extra storage and an extended covered patio, perfect for gatherings, barbecues, or simply relaxing after a long day.
As part of a friendly neighborhood, you'll have access to the community pool, making summer days even more enjoyable. Whether you're hosting friends or enjoying peaceful evenings at home, this property offers the comfort and convenience you've been looking for.
Don't miss the chance to own this move-in-ready home in a prime West Temple location! Convenient commute to Baylor, Scott & White Hospital, the VA Hospital or even Fort Hood.
If you're looking for $0 down and no mortgage insurance check out Extraco Bank's Doctors & Professionals loans. Have your favorite REALTOR®? pass along more information & schedule a showing!
Location
State TX
County Bell
Interior
Interior Features All Bedrooms Down, Ceiling Fan(s), Double Vanity, Garden Tub/Roman Tub, Primary Downstairs, Main Level Primary, Pull Down Attic Stairs, Stone Counters, Recessed Lighting, Split Bedrooms, Separate Shower, Tub Shower, Walk-In Closet(s), Breakfast Bar, Eat-in Kitchen, Kitchen Island, Kitchen/Family Room Combo, Kitchen/Dining Combo, Pantry, Solid Surface Counters
Heating Central, Fireplace(s)
Cooling Central Air, Electric, 1 Unit
Flooring Ceramic Tile
Fireplaces Number 1
Fireplaces Type Insert, Living Room, Wood Burning
Fireplace Yes
Appliance Dishwasher, Electric Range, Microwave, Some Electric Appliances, Range
Laundry Washer Hookup, Electric Dryer Hookup, Inside, Laundry in Utility Room, Main Level, Laundry Room
Exterior
Exterior Feature Covered Patio, Porch, Patio, Private Yard, Storage
Parking Features Attached, Door-Multi, Garage Faces Front, Garage
Garage Spaces 2.0
Garage Description 2.0
Fence Back Yard, Privacy, Wood
Pool Community, Fenced, In Ground, Outdoor Pool
Community Features Trails/Paths, Community Pool, Curbs
Utilities Available Electricity Available, High Speed Internet Available, Trash Collection Public, Underground Utilities
View Y/N No
Water Access Desc Not Connected (at lot),Public
View None
Roof Type Composition,Shingle
Porch Covered, Patio, Porch
Building
Story 1
Entry Level One
Foundation Brick/Mortar, Combination, Slab, Stone
Sewer Not Connected (at lot), Public Sewer
Water Not Connected (at lot), Public
Architectural Style Ranch
Level or Stories One
Additional Building Storage
Construction Status Resale
Schools
School District Belton Isd
Others
HOA Name Carriage House Trails
HOA Fee Include Other,See Remarks
Tax ID 476409
Security Features Smoke Detector(s)
Acceptable Financing Cash, Conventional, FHA, VA Loan
Listing Terms Cash, Conventional, FHA, VA Loan

Find out why customers are choosing LPT Realty to meet their real estate needs






