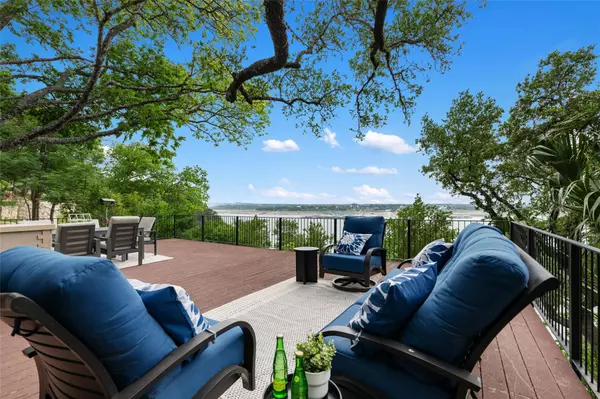
5 Beds
4.5 Baths
4,564 SqFt
5 Beds
4.5 Baths
4,564 SqFt
Key Details
Property Type Single Family Home
Sub Type Single Family Residence
Listing Status Active
Purchase Type For Sale
Square Footage 4,564 sqft
Price per Sqft $657
Subdivision Lake Travis Sub 3 Resub Of
MLS Listing ID 8789968
Bedrooms 5
Full Baths 4
Half Baths 1
HOA Y/N No
Year Built 1972
Annual Tax Amount $31,636
Tax Year 2024
Lot Size 1.343 Acres
Acres 1.3426
Property Sub-Type Single Family Residence
Source actris
Property Description
Location
State TX
County Travis
Rooms
Main Level Bedrooms 5
Interior
Interior Features Two Primary Baths, Two Primary Suties, Bookcases, Breakfast Bar, Built-in Features, Ceiling Fan(s), Ceiling-High, Quartz Counters, Double Vanity, Dry Bar, Interior Steps, Kitchen Island, Multiple Dining Areas, Multiple Living Areas, Murphy Bed, Natural Woodwork, Open Floorplan, Pantry, Recessed Lighting, Soaking Tub, Stackable W/D Connections, Storage, Walk-In Closet(s)
Heating Central
Cooling Central Air
Flooring Carpet, Tile, Wood
Fireplaces Number 4
Fireplaces Type Bedroom, Fire Pit, Gas Log, Gas Starter, Glass Doors, Great Room, Outside, Primary Bedroom, Propane
Fireplace No
Appliance Bar Fridge, Built-In Oven(s), Cooktop, Dishwasher, Disposal, Down Draft, Microwave, Double Oven, Propane Cooktop, RNGHD, Stainless Steel Appliance(s), Trash Compactor, Electric Water Heater
Exterior
Exterior Feature Uncovered Courtyard, Exterior Steps, Garden, Gas Grill, Gutters Full, Lighting, Outdoor Grill, Private Entrance, Private Yard
Garage Spaces 3.0
Fence None
Pool None
Community Features None
Utilities Available Electricity Connected, Propane
Waterfront Description Lake Front,Waterfront
View Hill Country, Lake, Panoramic
Roof Type Membrane
Porch Covered, Deck, Front Porch, Patio, Porch, Rear Porch, Side Porch, Wrap Around
Total Parking Spaces 15
Private Pool No
Building
Lot Description Front Yard, Garden, Landscaped, Native Plants, Public Maintained Road, Sprinkler - Automatic, Many Trees, Views
Faces East
Foundation Slab
Sewer Septic Tank
Water See Remarks, Private
Level or Stories One
Structure Type Stucco
New Construction No
Schools
Elementary Schools Grandview Hills
Middle Schools Four Points
High Schools Vandegrift
School District Leander Isd
Others
Special Listing Condition Standard
Virtual Tour https://vimeo.com/1078290813/b7e6b50e68?share=copy

Find out why customers are choosing LPT Realty to meet their real estate needs






