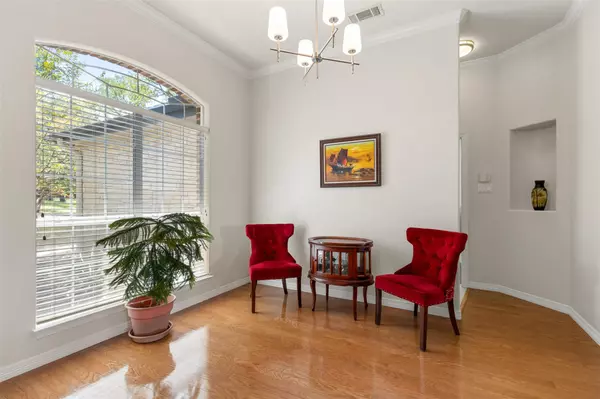
4 Beds
2 Baths
2,108 SqFt
4 Beds
2 Baths
2,108 SqFt
Open House
Sat Oct 04, 12:00pm - 2:00pm
Key Details
Property Type Single Family Home
Sub Type Single Family Residence
Listing Status Active
Purchase Type For Sale
Square Footage 2,108 sqft
Price per Sqft $313
Subdivision Ridgewood Estates Sec 2
MLS Listing ID 7856547
Style Single level Floor Plan
Bedrooms 4
Full Baths 2
HOA Y/N No
Year Built 1997
Annual Tax Amount $8,700
Tax Year 2025
Lot Size 1.140 Acres
Acres 1.14
Lot Dimensions 1.14
Property Sub-Type Single Family Residence
Source actris
Property Description
Recent updates include a new A/C in the house and bonus room over the garage (2025), roof and gutters (June 2020), and fresh interior and exterior paint (June 2020)—ensuring the home feels as new as the day it was completed.
The chef's kitchen boasts quartz countertops, stainless steel appliances, tiled backsplash, and 48-inch oak cabinets, making it an ideal space for both cooking and entertaining. Enjoy peace, quiet and abundance of nature. The master suite is a true retreat, featuring a separate garden tub and shower, double sinks and dual walk-in closets. The spacious three bedrooms have amble closet space and are nestled between the family room and master retreat.
Step outside to enjoy the expansive flagstone patio, with both covered and open areas perfect for relaxing by the outdoor wood-burning stone fireplace or cooking up a meal on the BBQ grill with a prep station. The private 1.14-acre lot offers plenty of space for a pool, playscape, sports court and more.
The 2-car attached garage and the oversized 2-car detached garage with an air-conditioned bonus room above featuring a private balcony provide endless possibilities—whether for extra storage, a workshop, or a home office.
This home is the epitome of comfort, style, and convenience, offering a lifestyle of both relaxation and entertainment all within 10 minutes of restaurants, parks, shopping, healthcare, Lake Georgetown, the new HEB grocery store and shopping retail complex, plus easy access to IH-35.
Location
State TX
County Williamson
Rooms
Main Level Bedrooms 4
Interior
Interior Features Breakfast Bar, Ceiling Fan(s), High Ceilings, Quartz Counters, Crown Molding, Double Vanity, Entrance Foyer, In-Law Floorplan, Multiple Dining Areas, Open Floorplan, Pantry, Primary Bedroom on Main, Walk-In Closet(s)
Heating Central, Electric
Cooling Ceiling Fan(s), Central Air, Heat Pump
Flooring Tile, Wood
Fireplaces Number 1
Fireplaces Type Family Room, Stone, Wood Burning
Fireplace No
Appliance Dishwasher, Disposal, Dryer, Electric Range, Microwave, Range, Free-Standing Range, Refrigerator, Washer, Electric Water Heater, Water Softener Owned
Exterior
Exterior Feature Rain Gutters, Outdoor Grill, Private Yard, RV Hookup
Garage Spaces 4.0
Fence Fenced, Partial, Wrought Iron
Pool None
Community Features Sidewalks
Utilities Available Electricity Connected, Water Connected
Waterfront Description None
View Trees/Woods
Roof Type Composition
Porch Covered, Patio
Total Parking Spaces 4
Private Pool No
Building
Lot Description Cul-De-Sac, Front Yard, Landscaped, Level, Sprinkler - Automatic, Trees-Large (Over 40 Ft), Trees-Medium (20 Ft - 40 Ft), Trees-Moderate
Faces South
Foundation Slab
Sewer Septic Tank
Water Private
Level or Stories One
Structure Type HardiPlank Type,Masonry – Partial
New Construction No
Schools
Elementary Schools Jo Ann Ford
Middle Schools Douglas Benold
High Schools Georgetown
School District Georgetown Isd
Others
Special Listing Condition Standard
Virtual Tour https://view.rocketuas.com/140_ridgewood_dr-5786

Find out why customers are choosing LPT Realty to meet their real estate needs






