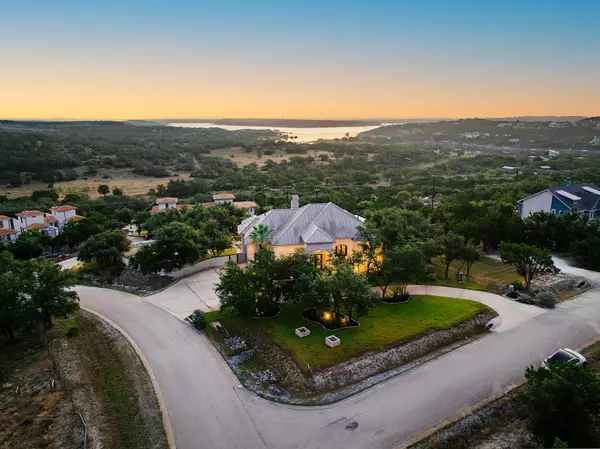4 Beds
4 Baths
4,414 SqFt
4 Beds
4 Baths
4,414 SqFt
Open House
Sat Sep 06, 11:00am - 2:00pm
Sun Sep 07, 1:00pm - 3:00pm
Key Details
Property Type Single Family Home
Sub Type Single Family Residence
Listing Status Active
Purchase Type For Sale
Square Footage 4,414 sqft
Price per Sqft $521
Subdivision Bee Creek Sec1
MLS Listing ID 2213528
Bedrooms 4
Full Baths 3
Half Baths 2
HOA Y/N No
Year Built 2005
Annual Tax Amount $10,646
Tax Year 2025
Lot Size 0.960 Acres
Acres 0.96
Property Sub-Type Single Family Residence
Source actris
Property Description
Step outside and discover a lifestyle built for unforgettable moments: two sparkling resort-style pools, multiple fire pits for evening gatherings, a gazebo lounge, and a full outdoor kitchen designed for entertaining at the highest level. An outdoor pool bath and shower add to the true resort experience, making every day feel like a vacation without leaving home.
Tucked into the backyard is a separate wellness center and private gym, a rare amenity that brings health and rejuvenation to your doorstep. Whether it's a morning workout, a yoga session, or time to recharge, this dedicated retreat makes balance and wellness part of daily life.
Inside, nearly $1M in custom upgrades showcase uncompromising quality. The heart of the home features a chef's kitchen outfitted with Wolf appliances, offering professional-grade performance and timeless design for everyday living and elevated entertaining. From designer finishes to functional luxury, every corner of this home has been thoughtfully curated.
For adventurers and collectors, the property offers a rare RV garage with oversized storage, along with a beautifully finished multi-car garage featuring premium flooring and a custom metal roof. A Generac generator with 1000-gallon propane tank ensures peace of mind, while extensive landscaping completes the estate's refined setting.
Queen Bee is more than a property, it's a sanctuary, a gathering place, and an escape all in one. With its blend of elegance, wellness, and entertainment, this Spicewood gem is a home where every day feels like a five-star getaway."
Location
State TX
County Travis
Rooms
Main Level Bedrooms 1
Interior
Interior Features Bookcases, Built-in Features, Cathedral Ceiling(s), High Ceilings, Multiple Dining Areas, Multiple Living Areas, Primary Bedroom on Main, Recessed Lighting, Walk-In Closet(s), Wired for Sound, Granite Counters
Heating Central
Cooling Central Air
Flooring Stone, Wood
Fireplaces Number 2
Fireplaces Type Family Room, Great Room
Fireplace No
Appliance Dishwasher, Down Draft, Microwave, Double Oven, Free-Standing Range, Trash Compactor
Exterior
Exterior Feature Boat Ramp, Gutters Full, Playground, RV Hookup
Garage Spaces 2.0
Fence None
Pool In Ground
Community Features Golf, Lake, Underground Utilities, Trail(s)
Utilities Available Electricity Available, Propane
Waterfront Description None
View Hill Country, Lake, Panoramic, River
Roof Type Metal
Porch Covered, Deck, Patio
Total Parking Spaces 4
Private Pool Yes
Building
Lot Description Sprinkler - Partial, Many Trees, Trees-Medium (20 Ft - 40 Ft)
Faces West
Foundation Slab
Sewer Septic Tank
Water Well
Level or Stories Multi/Split
Structure Type Masonry – All Sides
New Construction No
Schools
Elementary Schools West Cypress Hills
Middle Schools Lake Travis
High Schools Lake Travis
School District Lake Travis Isd
Others
Special Listing Condition Standard
Find out why customers are choosing LPT Realty to meet their real estate needs






