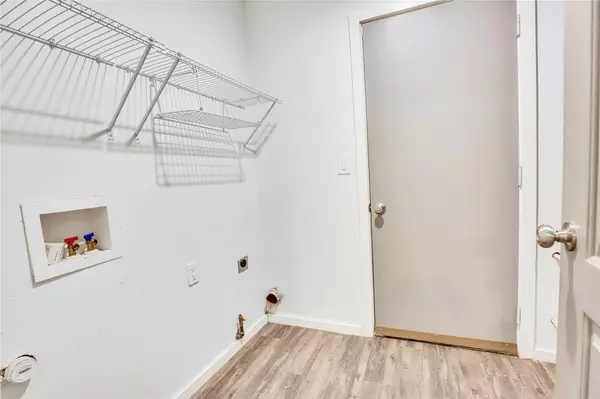
3 Beds
2.5 Baths
1,160 SqFt
3 Beds
2.5 Baths
1,160 SqFt
Key Details
Property Type Multi-Family
Sub Type Duplex
Listing Status Active
Purchase Type For Rent
Square Footage 1,160 sqft
Subdivision Cameron Park Sec 03
MLS Listing ID 9309931
Bedrooms 3
Full Baths 2
Half Baths 1
HOA Y/N No
Year Built 1969
Lot Size 6,952 Sqft
Acres 0.1596
Property Sub-Type Duplex
Source actris
Property Description
Tucked at the end of a cul-de-sac with covered carport parking, this modern 2-story duplex offers 3 bedrooms, 2.5 bathrooms, and 1,160 sq ft of thoughtfully designed living space. The open floor plan highlights a dramatic floor-to-ceiling stone fireplace and a sleek kitchen with stainless steel appliances and granite countertops, while the first floor also provides a versatile bedroom/office/flex room and a half bath (please note: both full bathrooms are accessible from either upstairs bedroom only). Off the kitchen, a utility room with washer/dryer connections opens to a fenced backyard with garden beds and mature bamboo for added privacy. Upstairs, enjoy vaulted ceilings, en suite baths, and walk-in closets in both bedrooms, along with a shaded balcony that feels nestled among the trees. Blending distinctive design with a tranquil setting, this home offers a private retreat from the city.
Location
State TX
County Travis
Rooms
Main Level Bedrooms 3
Interior
Interior Features None
Heating Central
Cooling Central Air
Flooring Laminate
Fireplaces Number 1
Fireplaces Type Wood Burning
Fireplace No
Appliance Dishwasher, Free-Standing Gas Range, Refrigerator
Exterior
Exterior Feature None
Fence Privacy
Pool None
Community Features None
Utilities Available Electricity Available, Natural Gas Available, Water Available
Waterfront Description None
View None
Roof Type Composition
Porch None
Total Parking Spaces 2
Private Pool No
Building
Lot Description Cul-De-Sac
Faces West
Foundation Slab
Sewer Public Sewer
Water Public
Level or Stories Two
Structure Type HardiPlank Type
New Construction No
Schools
Elementary Schools Pickle
Middle Schools Webb
High Schools Northeast Early College
School District Austin Isd
Others
Pets Allowed Cats OK, Dogs OK
Num of Pet 2
Pets Allowed Cats OK, Dogs OK

Find out why customers are choosing LPT Realty to meet their real estate needs






