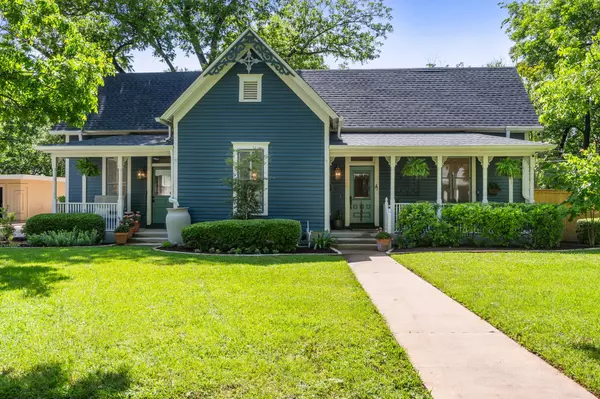
3 Beds
2 Baths
2,276 SqFt
3 Beds
2 Baths
2,276 SqFt
Open House
Fri Oct 24, 4:30pm - 6:30pm
Key Details
Property Type Single Family Home
Sub Type Single Family Residence
Listing Status Active
Purchase Type For Sale
Square Footage 2,276 sqft
Price per Sqft $516
Subdivision Morrow Add
MLS Listing ID 7066675
Bedrooms 3
Full Baths 2
HOA Y/N No
Year Built 1897
Annual Tax Amount $12,126
Tax Year 2025
Lot Size 0.370 Acres
Acres 0.37
Property Sub-Type Single Family Residence
Source actris
Property Description
Inside, you'll fall in love with the soaring 12-foot ceilings, gleaming original hardwood floors, and a showstopping remodeled kitchen that blends vintage character with today's style. Both bathrooms are delightfully updated with playful patterns and chic fixtures, adding just the right touch of personality. Every room is spacious and inviting, easily accommodating large furniture — and yes, this 100+ year-old home has both a formal living room and a family room, with custom built-ins and a cozy spot to make your own.
Step out the back door from the charming built-in breakfast nook and enjoy your private backyard oasis. The oversized detached 2-car garage with attic storage is a rare find for a historic home. Plus, all the big-ticket updates have been taken care of for you: new roof and gutters, electrical panel, tankless water heater, HVAC, fence, driveway, and exterior paint.
Best of all, you're just a short stroll or bike ride from the Most Beautiful Town Square in Texas. This is a home where history meets easy living — and it's ready for you to simply move in and start making memories.
Location
State TX
County Williamson
Rooms
Main Level Bedrooms 3
Interior
Interior Features Built-in Features, Ceiling Fan(s), Ceiling-High, Chandelier, Stone Counters, Double Vanity, Eat-in Kitchen, High Speed Internet, Kitchen Island, Multiple Dining Areas, Multiple Living Areas, No Interior Steps, Primary Bedroom on Main, Stackable W/D Connections
Heating Central
Cooling Central Air
Flooring No Carpet, Slate, Tile, Wood
Fireplaces Number 2
Fireplaces Type None
Fireplace No
Appliance Dishwasher, Disposal, Exhaust Fan, Gas Range, RNGHD, Refrigerator, Tankless Water Heater
Exterior
Exterior Feature Exterior Steps, Gutters Full, Lighting, Private Yard, RV Hookup
Garage Spaces 2.0
Fence Back Yard
Pool None
Community Features None
Utilities Available Cable Available, Electricity Connected, Natural Gas Connected, Sewer Connected
Waterfront Description None
View Garden, Neighborhood
Roof Type Composition,Shingle
Porch Covered, Front Porch
Total Parking Spaces 4
Private Pool No
Building
Lot Description Back Yard, Landscaped, Level, Native Plants, Sprinkler - Automatic, Trees-Large (Over 40 Ft)
Faces East
Foundation Pillar/Post/Pier
Sewer Public Sewer
Water Public
Level or Stories One
Structure Type Wood Siding
New Construction No
Schools
Elementary Schools Annie Purl
Middle Schools James Tippit
High Schools East View
School District Georgetown Isd
Others
Special Listing Condition Standard

Find out why customers are choosing LPT Realty to meet their real estate needs






