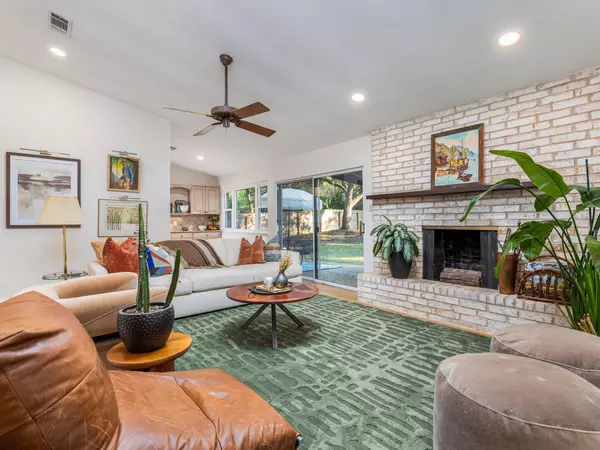
4 Beds
2 Baths
1,918 SqFt
4 Beds
2 Baths
1,918 SqFt
Open House
Sat Oct 04, 12:00pm - 2:00pm
Sun Oct 05, 1:00pm - 3:00pm
Key Details
Property Type Single Family Home
Sub Type Single Family Residence
Listing Status Active
Purchase Type For Sale
Square Footage 1,918 sqft
Price per Sqft $363
Subdivision Castlewood Forest Sec 07
MLS Listing ID 4695920
Style 1st Floor Entry
Bedrooms 4
Full Baths 2
HOA Y/N No
Year Built 1973
Annual Tax Amount $11,131
Tax Year 2025
Lot Size 0.321 Acres
Acres 0.3214
Lot Dimensions 100' X 140'
Property Sub-Type Single Family Residence
Source actris
Property Description
Location
State TX
County Travis
Rooms
Main Level Bedrooms 1
Interior
Interior Features Vaulted Ceiling(s), Interior Steps, Primary Bedroom on Main, Walk-In Closet(s)
Heating Central, Electric
Cooling Central Air, Electric
Flooring Tile, Wood
Fireplaces Number 1
Fireplaces Type Family Room, Fire Pit, Living Room, Masonry
Fireplace No
Appliance Dishwasher, Disposal, Electric Range, Microwave, Free-Standing Refrigerator
Exterior
Exterior Feature No Exterior Steps, Private Yard
Garage Spaces 2.0
Fence Back Yard, Partial, Privacy, Wood
Pool None
Community Features None
Utilities Available Electricity Connected, Underground Utilities, Water Connected
Waterfront Description None
View Neighborhood
Roof Type Shingle
Porch Covered, Front Porch, Patio, Porch, Rear Porch
Total Parking Spaces 4
Private Pool No
Building
Lot Description Back Yard, Front Yard, Interior Lot, Public Maintained Road, Trees-Large (Over 40 Ft)
Faces Northeast
Foundation Slab
Sewer Public Sewer
Water Public
Level or Stories Two
Structure Type Brick,HardiPlank Type,Masonry – Partial
New Construction No
Schools
Elementary Schools Cowan
Middle Schools Bailey
High Schools Akins
School District Austin Isd
Others
Special Listing Condition Standard

Find out why customers are choosing LPT Realty to meet their real estate needs






