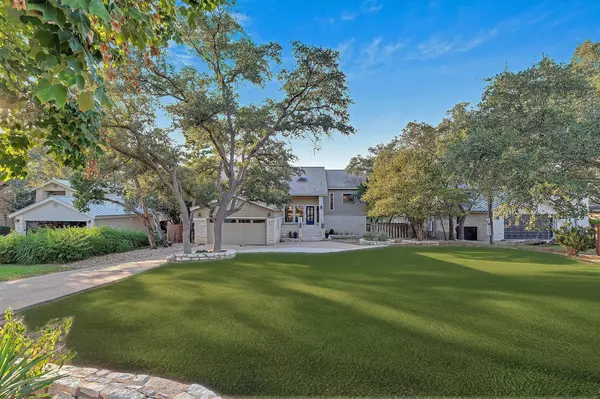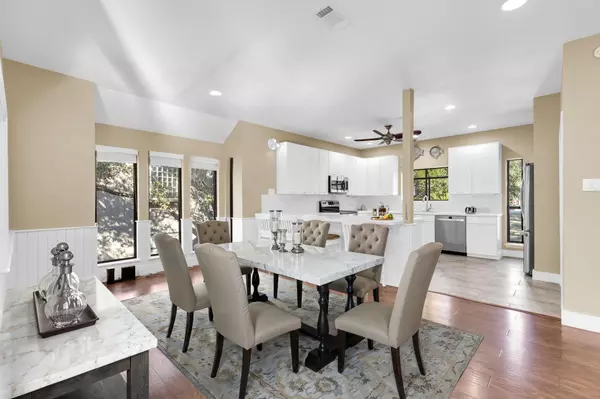
4 Beds
2.5 Baths
3,142 SqFt
4 Beds
2.5 Baths
3,142 SqFt
Open House
Sat Nov 22, 1:00pm - 3:00pm
Key Details
Property Type Single Family Home
Sub Type Single Family Residence
Listing Status Active
Purchase Type For Sale
Square Footage 3,142 sqft
Price per Sqft $254
Subdivision Briarcliff Inc Sec 11
MLS Listing ID 4172090
Bedrooms 4
Full Baths 2
Half Baths 1
HOA Fees $320/ann
HOA Y/N Yes
Year Built 1984
Annual Tax Amount $18,080
Tax Year 2025
Lot Size 0.341 Acres
Acres 0.3412
Property Sub-Type Single Family Residence
Source actris
Property Description
Location
State TX
County Travis
Rooms
Main Level Bedrooms 1
Interior
Interior Features Two Primary Baths, Breakfast Bar, Ceiling Fan(s), High Speed Internet, Multiple Living Areas, Pantry, Primary Bedroom on Main, Smart Thermostat, Soaking Tub, Storage, Walk-In Closet(s)
Heating Central
Cooling Central Air, Humidity Control
Flooring No Carpet, Tile, Wood
Fireplaces Number 2
Fireplaces Type Living Room, Primary Bedroom
Fireplace No
Appliance Cooktop, Dishwasher, Disposal, Ice Maker, Free-Standing Electric Range, Refrigerator, Washer/Dryer
Exterior
Exterior Feature Exterior Steps, Outdoor Grill, Private Yard
Garage Spaces 2.0
Fence Back Yard, Privacy
Pool None
Community Features BBQ Pit/Grill, Clubhouse, Common Grounds, Dog Park, Fishing, Golf, High Speed Internet, Lake, Park, Picnic Area, Planned Social Activities, Playground, Restaurant, Sport Court(s)/Facility, Tennis Court(s), Trail(s)
Utilities Available Cable Available, Electricity Connected, Phone Available, Water Connected
Waterfront Description Waterfront
View Lake, Marina
Roof Type Metal
Porch Awning(s), Deck, Rear Porch
Total Parking Spaces 4
Private Pool No
Building
Lot Description Back Yard, Bluff, Landscaped, Level, Near Golf Course, Trees-Large (Over 40 Ft), Views
Faces East
Foundation Slab
Sewer Septic Tank
Water Public
Level or Stories Two
Structure Type Concrete,Cement Siding,Stone
New Construction No
Schools
Elementary Schools West Cypress Hills
Middle Schools Lake Travis
High Schools Lake Travis
School District Lake Travis Isd
Others
HOA Fee Include See Remarks
Special Listing Condition Standard

Find out why customers are choosing LPT Realty to meet their real estate needs






