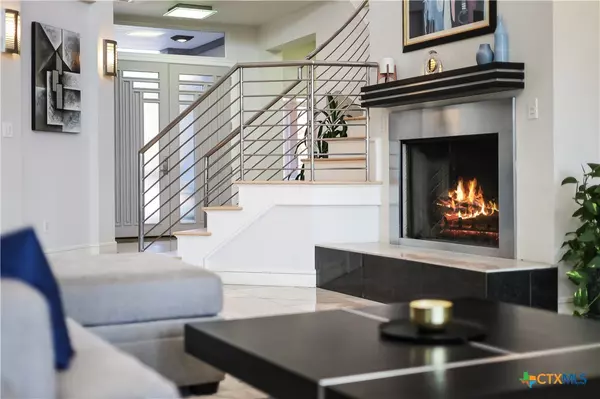
5 Beds
7 Baths
5,671 SqFt
5 Beds
7 Baths
5,671 SqFt
Key Details
Property Type Single Family Home
Sub Type Single Family Residence
Listing Status Active
Purchase Type For Sale
Square Footage 5,671 sqft
Price per Sqft $352
Subdivision Pointe
MLS Listing ID 596313
Style Contemporary/Modern,Hill Country
Bedrooms 5
Full Baths 6
Half Baths 1
Construction Status Resale
HOA Fees $180/qua
HOA Y/N Yes
Year Built 2007
Lot Size 1.399 Acres
Acres 1.3988
Property Sub-Type Single Family Residence
Property Description
Exuding sophistication, the living spaces feature elegant honed limestone tile flooring, lofty ceilings, and designer lighting fixtures. Designed with entertaining in mind, the open floor plan seamlessly integrates a modern fireplace in the living room, an extensive wet bar complete with a dumbwaiter to the second floor, and panoramic views of the pool and lake. An integrated audio system connects the great room and outdoor living areas, ensuring a seamless ambiance for gatherings.
The gourmet kitchen is a culinary enthusiast's dream: double islands, sleek flat-panel cabinetry, and top-of-the-line stainless steel appliances. The primary suite offers a private sanctuary with two walk-in closets, and lavish en-suite featuring a double vanity, expansive curbless walk-in shower, and a jetted tub. A spiral staircase off the primary suite leads to a secluded office space with custom built-in desks, awe-inspiring views, and access to a private 548 square foot balcony.
Additional accommodations on the main floor include a guest suite, a second office, and a pool bathroom with a walk-in shower and ample storage. Ascend the sleek custom staircase to the second floor, where two bedrooms, a flex room, a spacious game room, and a theater room with sound insulation and a projector screen await.
Outdoor living is elevated to new heights with a pristine pool and hot tub, expansive patio space with motorized sun shades, and a professional-grade outdoor kitchen. Located less than two miles from Northshore Marina and minutes from Lago Vista and Cedar Park, this unparalleled resort-style home also grants access to The Hollows amenities, including hiking trails, a beach club, pool, restaurant, park, and fitness center with optional membership.
Location
State TX
County Travis
Direction Northeast
Interior
Interior Features Attic, Wet Bar, Bookcases, Built-in Features, Ceiling Fan(s), Chandelier, Cathedral Ceiling(s), Dining Area, Separate/Formal Dining Room, Double Vanity, Dumbwaiter, Entrance Foyer, Eat-in Kitchen, Game Room, Garden Tub/Roman Tub, His and Hers Closets, Home Office, In-Law Floorplan, Jetted Tub, Primary Downstairs, Living/Dining Room
Heating Central, Electric, Fireplace(s), Multiple Heating Units
Cooling Central Air, Electric, 2 Units
Flooring Carpet, Tile
Fireplaces Number 1
Fireplaces Type Living Room
Fireplace Yes
Appliance Double Oven, Dishwasher, Electric Water Heater, Gas Cooktop, Disposal, Gas Range, Ice Maker, Some Gas Appliances, Built-In Oven, Cooktop, Microwave, Range
Laundry Laundry in Utility Room, Main Level, Laundry Room, Laundry Tub, Sink
Exterior
Exterior Feature Balcony, Covered Patio, Deck, Gas Grill, In-Wall Pest Control System, Outdoor Grill, Outdoor Kitchen, Porch, Private Yard, Rain Gutters, Water Feature
Parking Features Attached, Circular Driveway, Door-Multi, Garage, Garage Door Opener, Oversized, RV Access/Parking, Garage Faces Side
Garage Spaces 3.0
Garage Description 3.0
Fence Back Yard, Wrought Iron
Pool Community, Fenced, In Ground, Outdoor Pool, Private, Pool/Spa Combo
Community Features Barbecue, Basketball Court, Boat Facilities, Clubhouse, Fitness Center, Fishing, Kitchen Facilities, Pier, Playground, Park, Sport Court(s), Storage Facilities, Tennis Court(s), Trails/Paths, Community Pool, Dock, Gated
Utilities Available Electricity Available, High Speed Internet Available, Underground Utilities, Water Available
Waterfront Description Boat Ramp/Lift Access,See Remarks,Water Access,Other
View Y/N Yes
Water Access Desc Not Connected (at lot),Public
View Hills, Lake, Rural, Water, Pool
Roof Type Metal
Accessibility Other, See Remarks
Porch Balcony, Bar, Covered, Deck, Patio, Porch
Private Pool Yes
Building
Faces Northeast
Story 2
Entry Level Two
Foundation Slab
Sewer Not Connected (at lot), Public Sewer
Water Not Connected (at lot), Public
Architectural Style Contemporary/Modern, Hill Country
Level or Stories Two
Construction Status Resale
Schools
Elementary Schools Lago Vista Elementary School
Middle Schools Lago Vista Middle School
High Schools Lago Vista High School
School District Lago Vista Isd
Others
HOA Name The Pointe at Northshore
HOA Fee Include Other,See Remarks
Tax ID 475786
Security Features Gated Community,Prewired,Controlled Access
Acceptable Financing Cash, Conventional, VA Loan
Listing Terms Cash, Conventional, VA Loan


Find out why customers are choosing LPT Realty to meet their real estate needs






