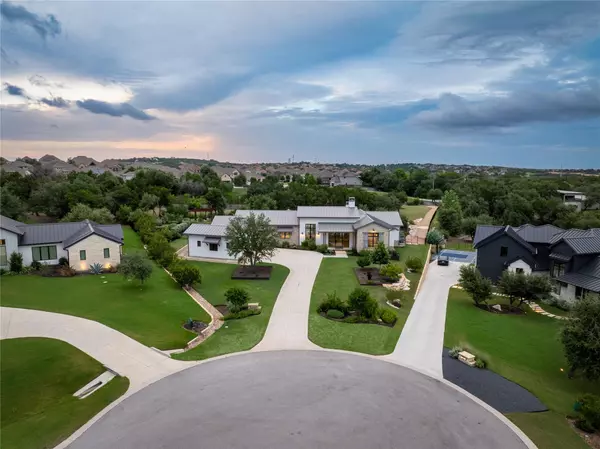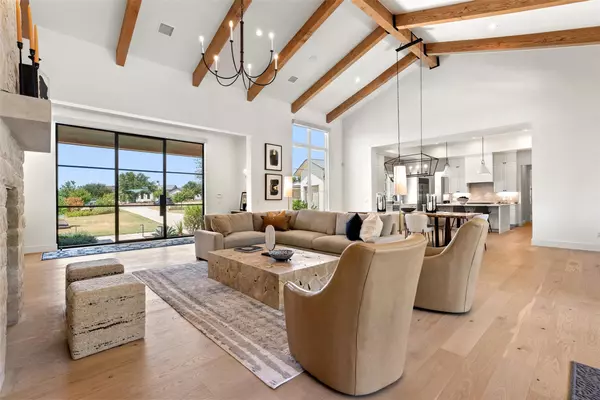
4 Beds
4.5 Baths
4,420 SqFt
4 Beds
4.5 Baths
4,420 SqFt
Key Details
Property Type Single Family Home
Sub Type Single Family Residence
Listing Status Active
Purchase Type For Sale
Square Footage 4,420 sqft
Price per Sqft $768
Subdivision Signal Hill Sub
MLS Listing ID 2214453
Bedrooms 4
Full Baths 4
Half Baths 1
HOA Fees $140/mo
HOA Y/N Yes
Year Built 2021
Annual Tax Amount $40,945
Tax Year 2025
Lot Size 1.576 Acres
Acres 1.5758
Property Sub-Type Single Family Residence
Source actris
Property Description
Outdoor Retreat
The property has been thoughtfully designed by Colab Landscape Architects, featuring native Texas plants that highlight seasonal color and resilience. Custom steelwork — including planters, gazebos, and swings — adds artistry and dimension throughout the grounds. At the heart of the backyard, a resort-style pool creates a private oasis, surrounded by shaded terraces and outdoor gathering spaces. A 6,000-gallon rainwater collection system sustains the landscape with eco-friendly efficiency.
Luxury Interiors
Inside, the open floor plan flows seamlessly from spacious living areas to the outdoor retreat, with walls of glass framing offering views of the elaborate outdoor living space. At the center, the chef's kitchen boasts an upgraded appliance package, custom cabinetry, and an expansive island designed for both gourmet cooking and casual entertaining. Every detail of modern convenience is elevated through whole-house automation powered by Control4, integrating audio, visual, and automated shades to perfectly tailor the atmosphere for any occasion. Together, these elements create interiors that are as functional as they are beautiful — a blend of style, comfort, and innovation.
Location
State TX
County Travis
Rooms
Main Level Bedrooms 4
Interior
Interior Features Breakfast Bar, Ceiling Fan(s), Beamed Ceilings, Ceiling-High, Chandelier, Open Floorplan, Wired for Data, Wired for Sound
Heating Central
Cooling Central Air
Flooring Tile, Wood
Fireplaces Number 2
Fireplaces Type Gas, Living Room, Outside
Fireplace No
Appliance Built-In Gas Range, Built-In Refrigerator, Dishwasher, Disposal
Exterior
Exterior Feature Barbecue, Gas Grill, Private Yard
Garage Spaces 3.0
Fence Back Yard
Pool Gunite, Heated, In Ground, Pool/Spa Combo, Waterfall
Community Features Cluster Mailbox, Gated, Park
Utilities Available Electricity Connected, High Speed Internet, Natural Gas Connected, Underground Utilities
Waterfront Description None
View Hill Country
Roof Type Metal
Porch Covered, Front Porch, Patio
Total Parking Spaces 5
Private Pool Yes
Building
Lot Description Greenbelt, Few Trees, Landscaped, Native Plants, Private
Faces West
Foundation Slab
Sewer Septic Tank
Water See Remarks, Public
Level or Stories One
Structure Type Spray Foam Insulation,Board & Batten Siding
New Construction No
Schools
Elementary Schools Bee Cave
Middle Schools Bee Cave Middle School
High Schools Lake Travis
School District Lake Travis Isd
Others
HOA Fee Include Common Area Maintenance
Special Listing Condition Standard

Find out why customers are choosing LPT Realty to meet their real estate needs






