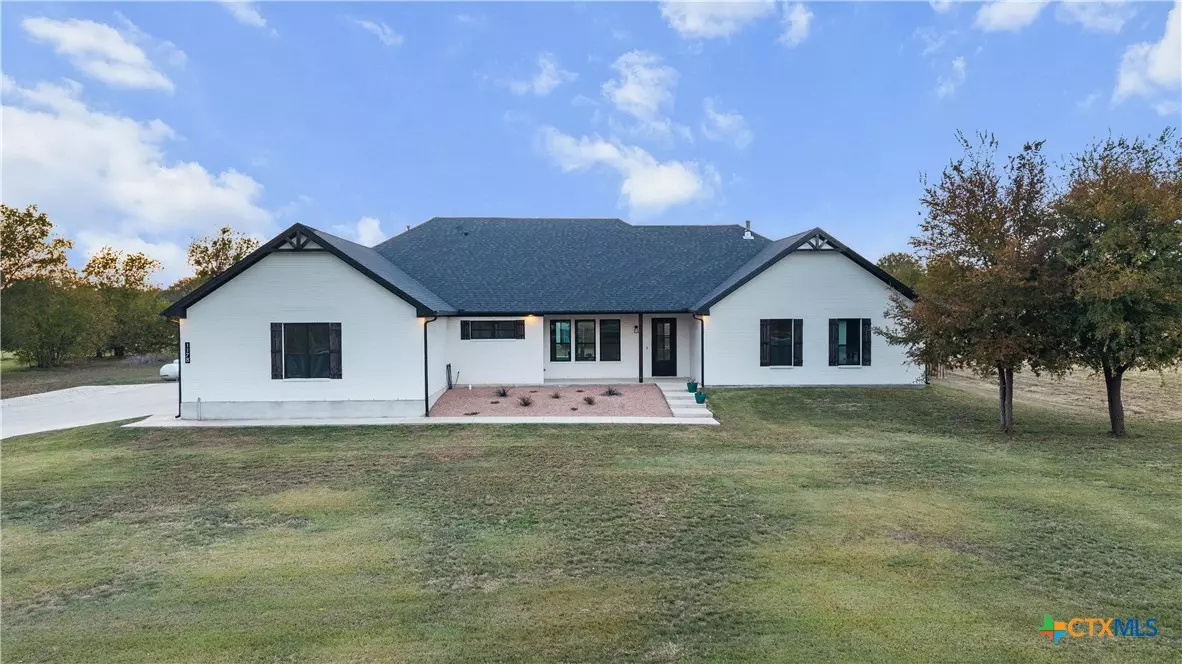
4 Beds
4 Baths
2,533 SqFt
4 Beds
4 Baths
2,533 SqFt
Key Details
Property Type Single Family Home
Sub Type Single Family Residence
Listing Status Active
Purchase Type For Sale
Square Footage 2,533 sqft
Price per Sqft $335
MLS Listing ID 597913
Style Craftsman
Bedrooms 4
Full Baths 3
Half Baths 1
Construction Status Resale
HOA Y/N No
Year Built 2021
Lot Size 1.964 Acres
Acres 1.964
Property Sub-Type Single Family Residence
Property Description
The moment you enter, you are greeted by an open, airy floor plan defined by elegant luxury vinyl plank flooring and tall, captivating beamed ceilings. The chef's kitchen is a masterpiece, featuring gorgeous granite countertops, center island, a commercial-grade gas range and a true walk-in pantry, complete with an ice machine and microwave to handle all of your storage needs.
The primary suite features a gorgeous walk-in shower and custom closet with convenient walk-through access to the laundry room. The home is perfect for multi-generational living, offering a private mother-in-law suite complete with a full bathroom. The two secondary bedrooms both have walk-in closets and share a spacious Jack and Jill bathroom.
Outside, enjoy the covered back porch overlooking the in-ground pool, all secured within a privacy-fenced backyard. Beyond the back yard lies the 30x40 shop, equipped with full electric and plenty of room to store your boat, RV, or dedicate space to your favorite projects and hobbies.
An opportunity this unique is a true rarity in our market, so don't miss this opportunity!
Location
State TX
County Bell
Interior
Interior Features Attic, Beamed Ceilings, Ceiling Fan(s), Carbon Monoxide Detector, Double Vanity, Eat-in Kitchen, High Ceilings, Open Floorplan, Pull Down Attic Stairs, Split Bedrooms, Walk-In Closet(s), Wired for Sound, Granite Counters, Kitchen Island, Pantry, Walk-In Pantry, Bar
Heating Central, Electric
Cooling Central Air, Electric, 1 Unit
Flooring Vinyl
Fireplaces Number 1
Fireplaces Type Gas Log, Gas Starter, Living Room, Propane
Fireplace Yes
Appliance Dishwasher, Disposal, Gas Range, Ice Maker, Microwave, PlumbedForIce Maker, Propane Water Heater, Tankless Water Heater, Some Gas Appliances, Range, Water Softener Owned
Laundry Washer Hookup, Electric Dryer Hookup, Laundry Room, Other, See Remarks
Exterior
Exterior Feature Covered Patio, Outdoor Grill, Other, Porch, Private Yard, Rain Gutters, Storage, See Remarks, Propane Tank - Leased
Parking Features Attached, Garage, Garage Door Opener, RV Access/Parking, Garage Faces Side
Garage Spaces 3.0
Garage Description 3.0
Fence Back Yard, Cross Fenced, Gate, Other, Perimeter, Privacy, See Remarks
Pool Fiberglass, In Ground, Outdoor Pool, Private, Waterfall
Community Features None, Street Lights
Utilities Available Cable Available, Electricity Available, Fiber Optic Available, Propane, Trash Collection Public, Underground Utilities
View Y/N No
Water Access Desc Not Connected (at lot),Public
View None, Pool
Roof Type Composition,Shingle
Porch Covered, Patio, Porch
Private Pool Yes
Building
Story 1
Entry Level One
Foundation Slab
Sewer Not Connected (at lot), Public Sewer
Water Not Connected (at lot), Public
Architectural Style Craftsman
Level or Stories One
Additional Building Outbuilding, Storage, Workshop
Construction Status Resale
Schools
Elementary Schools Pirtle Elementary
Middle Schools Lake Belton Middle School
High Schools Lake Belton High School
School District Belton Isd
Others
Tax ID 491479
Security Features Smoke Detector(s)
Acceptable Financing Cash, Conventional, FHA, VA Loan
Listing Terms Cash, Conventional, FHA, VA Loan


Find out why customers are choosing LPT Realty to meet their real estate needs






