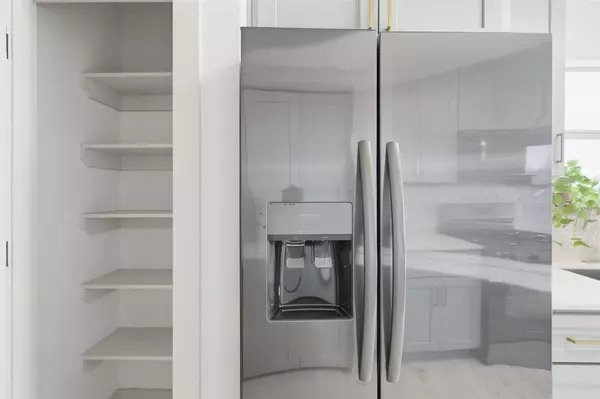
3 Beds
2.5 Baths
1,332 SqFt
3 Beds
2.5 Baths
1,332 SqFt
Key Details
Property Type Single Family Home
Sub Type Single Family Residence
Listing Status Active
Purchase Type For Sale
Square Footage 1,332 sqft
Price per Sqft $206
Subdivision Briarcreek Sec 02
MLS Listing ID 4440826
Bedrooms 3
Full Baths 2
Half Baths 1
HOA Fees $29/mo
HOA Y/N Yes
Year Built 2003
Annual Tax Amount $3,313
Tax Year 2025
Lot Size 6,856 Sqft
Acres 0.1574
Property Sub-Type Single Family Residence
Source actris
Property Description
Step inside to an open-concept living and dining area with soaring vaulted ceilings that fill the space with natural light. The brand-new kitchen is a showstopper — featuring quartz countertops, black stainless steel appliances, soft-close cabinets, and modern gold finishes that add just the right touch of style.
The primary suite is conveniently located on the main level and offers a serene retreat with a completely remodeled bathroom, walk-in shower, and upgraded fixtures. Upstairs, you'll find two spacious bedrooms and another full bathroom — perfect for family, guests, or a home office setup.
With updates from top to bottom, including a new roof with 30-year shingles and transferable warranty, new HVAC system, new flooring, fresh paint, craftsman-style doors and trim, and wider doorways for accessibility, this home truly feels brand new.
Step outside to enjoy the large backyard — ideal for weekend gatherings, pets, or simply relaxing under the Texas sky. Conveniently located in Manor with easy access to Austin, this home offers both charm and peace of mind with all its recent upgrades.
4 min to the park and ride light rail train; 8 min to the brand new H-E-B, Tj Maxx, Home depot and more; 26 min to the Taylor Samsung, 15 min to Austin Samsung, 20 min to Tesla, 15 min to applied materials.
Location
State TX
County Travis
Rooms
Main Level Bedrooms 1
Interior
Interior Features Ceiling Fan(s), Ceiling-High, Vaulted Ceiling(s), Chandelier, Quartz Counters, Interior Steps, Open Floorplan, Pantry, Primary Bedroom on Main, Walk-In Closet(s)
Heating Central
Cooling Ceiling Fan(s), Central Air
Flooring Carpet, Vinyl
Fireplace No
Appliance Dishwasher, Disposal, Gas Range, Microwave, Refrigerator, Water Heater
Exterior
Exterior Feature Rain Gutters
Garage Spaces 2.0
Fence Back Yard, Privacy
Pool None
Community Features None
Utilities Available Electricity Connected, Propane, Sewer Connected, Water Connected
Waterfront Description None
View Neighborhood
Roof Type Shingle
Porch Covered, Front Porch
Total Parking Spaces 4
Private Pool No
Building
Lot Description Back Yard, Front Yard, Landscaped
Faces Southwest
Foundation Slab
Sewer Public Sewer
Water Public
Level or Stories Two
Structure Type HardiPlank Type,Masonry – Partial,Stone
New Construction No
Schools
Elementary Schools Blake Manor
Middle Schools Manor (Manor Isd)
High Schools Manor
School District Manor Isd
Others
HOA Fee Include Common Area Maintenance
Special Listing Condition Standard
Virtual Tour https://view.spiro.media/order/1e2a17b7-4fba-4781-c500-08de211489e9

Find out why customers are choosing LPT Realty to meet their real estate needs






