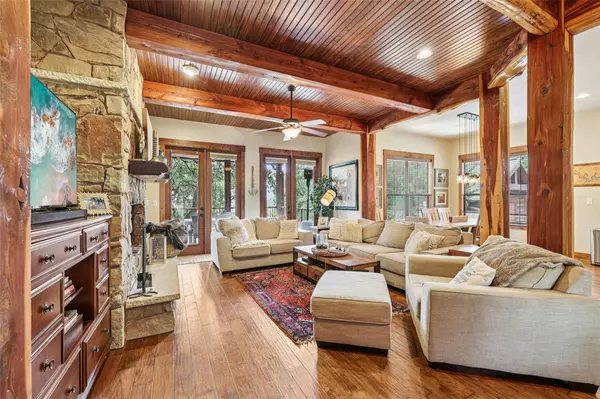
3 Beds
2.5 Baths
2,259 SqFt
3 Beds
2.5 Baths
2,259 SqFt
Key Details
Property Type Single Family Home
Sub Type Single Family Residence
Listing Status Active
Purchase Type For Sale
Square Footage 2,259 sqft
Price per Sqft $287
Subdivision Hollows Bluffs The Amd
MLS Listing ID 6385010
Style 1st Floor Entry
Bedrooms 3
Full Baths 2
Half Baths 1
HOA Fees $600/qua
HOA Y/N Yes
Year Built 2010
Annual Tax Amount $12,311
Tax Year 2025
Lot Size 0.300 Acres
Acres 0.3
Property Sub-Type Single Family Residence
Source actris
Property Description
Inside, rich wood accents, exposed beams, and large windows create a bright and welcoming atmosphere. The primary suite is conveniently located on the main floor, offering comfort and easy access. Upstairs, you'll find two guest bedrooms plus a spacious loft-style bonus area, perfect for extra sleeping space, a game room, or a second living area.
The open dining area is surrounded by windows that fill the home with natural light and treetop views. Step outside to the covered deck, the highlight of the property, designed for morning coffee, outdoor dining, or relaxing while enjoying the serenity of the surrounding Hill Country.
Located within The Hollows, residents enjoy access to incredible community amenities, including a fitness center, lake access, pool, playground, park areas, and scenic walking trails. Whether you're seeking a full-time residence, a weekend getaway, or potential STR investment (buyer to verify), this home offers an exceptional blend of nature, comfort, and resort-style living. Book your tour today!
Location
State TX
County Travis
Rooms
Main Level Bedrooms 1
Interior
Interior Features Beamed Ceilings, Ceiling-High, Vaulted Ceiling(s), Multiple Living Areas, Pantry, Primary Bedroom on Main, Recessed Lighting, Walk-In Closet(s)
Heating Central
Cooling Central Air
Flooring Carpet, Tile, Wood
Fireplaces Number 1
Fireplaces Type Family Room, Wood Burning
Fireplace No
Appliance Gas Cooktop, Dishwasher, Disposal, Microwave, Oven, Water Heater
Exterior
Exterior Feature Balcony
Fence Partial, Wrought Iron
Pool None
Community Features Common Grounds, Fitness Center, Golf, Lake, Park, Playground, Pool, Underground Utilities, Trail(s)
Utilities Available Electricity Available
Waterfront Description None
View Hill Country, Lake, River, Trees/Woods
Roof Type Composition
Porch Deck
Total Parking Spaces 2
Private Pool No
Building
Lot Description Cul-De-Sac, Level, Trees-Large (Over 40 Ft), Trees-Moderate
Faces Northeast
Foundation Slab
Sewer Septic Tank
Water Public
Level or Stories Two
Structure Type Frame,Log,Stone
New Construction No
Schools
Elementary Schools Lago Vista
Middle Schools Lago Vista
High Schools Lago Vista
School District Lago Vista Isd
Others
HOA Fee Include Common Area Maintenance
Special Listing Condition Standard

Find out why customers are choosing LPT Realty to meet their real estate needs






