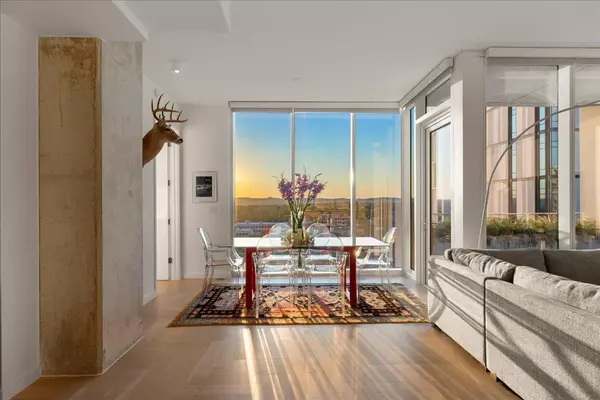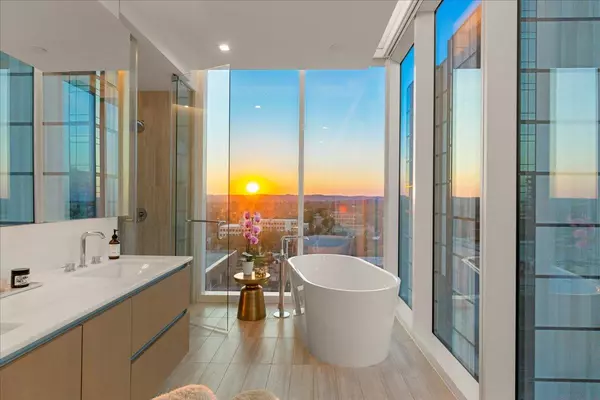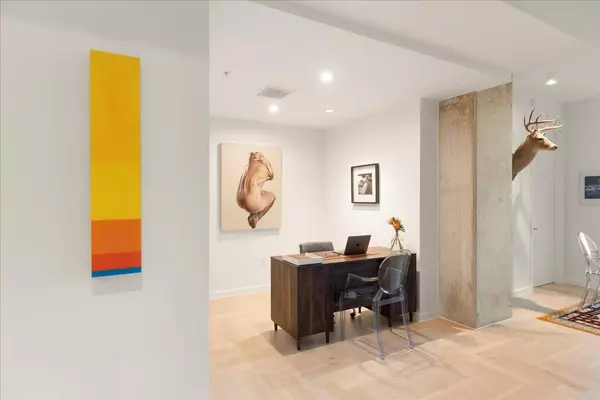
2 Beds
2 Baths
1,583 SqFt
2 Beds
2 Baths
1,583 SqFt
Key Details
Property Type Condo
Sub Type Condominium
Listing Status Active
Purchase Type For Sale
Square Footage 1,583 sqft
Price per Sqft $1,133
Subdivision Linden Condos
MLS Listing ID 4453724
Style High Rise (8-13 Stories)
Bedrooms 2
Full Baths 2
HOA Fees $1,333/mo
HOA Y/N Yes
Year Built 2024
Annual Tax Amount $42,832
Tax Year 2025
Lot Size 126 Sqft
Acres 0.0029
Property Sub-Type Condominium
Source actris
Property Description
Location
State TX
County Travis
Rooms
Main Level Bedrooms 2
Interior
Interior Features See Remarks, Quartz Counters, Double Vanity, Kitchen Island, Primary Bedroom on Main, Soaking Tub, Storage, Walk-In Closet(s)
Heating Central
Cooling Central Air
Flooring Wood
Fireplace No
Appliance Cooktop, Dishwasher, Gas Range, Microwave, Oven, Refrigerator, Wine Refrigerator
Exterior
Exterior Feature Balcony
Garage Spaces 2.0
Fence None
Pool None
Community Features BBQ Pit/Grill, Business Center, Cluster Mailbox, Concierge, Conference/Meeting Room, Covered Parking, Dog Park, Fitness Center, Kitchen Facilities, Lounge, Pet Amenities, Pool, Property Manager On-Site, Sauna, Hot Tub, Storage
Utilities Available Electricity Available, Water Available
Waterfront Description None
View See Remarks, Hill Country, Panoramic
Roof Type See Remarks
Porch None
Total Parking Spaces 2
Private Pool No
Building
Lot Description City Lot
Faces Northwest
Foundation See Remarks
Sewer Public Sewer
Water Public
Level or Stories One
Structure Type See Remarks
New Construction No
Schools
Elementary Schools Lee
Middle Schools Kealing
High Schools Mccallum
School District Austin Isd
Others
HOA Fee Include See Remarks,Common Area Maintenance
Special Listing Condition Standard
Virtual Tour https://listings.denpg.com/linden1104

Find out why customers are choosing LPT Realty to meet their real estate needs






