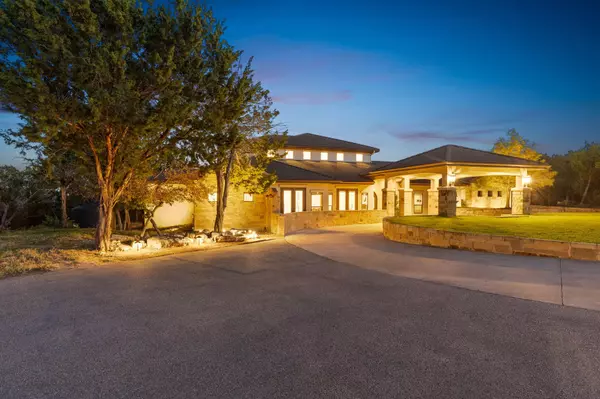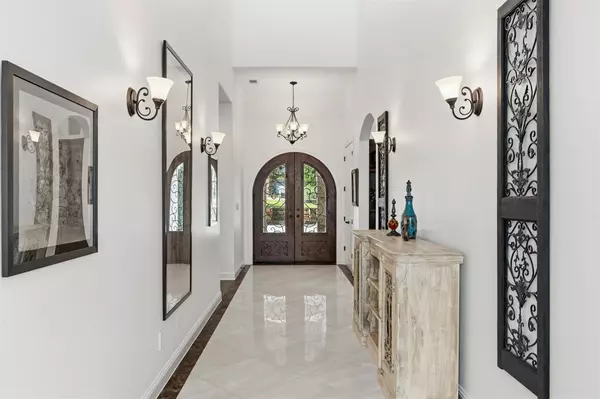
4 Beds
5 Baths
4,596 SqFt
4 Beds
5 Baths
4,596 SqFt
Key Details
Property Type Single Family Home
Sub Type Single Family Residence
Listing Status Active
Purchase Type For Sale
Square Footage 4,596 sqft
Price per Sqft $424
Subdivision Villas Hills
MLS Listing ID 5970002
Bedrooms 4
Full Baths 4
Half Baths 2
HOA Y/N No
Year Built 2014
Annual Tax Amount $17,223
Tax Year 2025
Lot Size 1.792 Acres
Acres 1.792
Property Sub-Type Single Family Residence
Source actris
Property Description
Location
State TX
County Travis
Rooms
Main Level Bedrooms 4
Interior
Interior Features Breakfast Bar, Built-in Features, Ceiling Fan(s), Ceiling-High, Tray Ceiling(s), Central Vacuum, Chandelier, Granite Counters, Double Vanity, Entrance Foyer, Interior Steps, Kitchen Island, Multiple Living Areas, Open Floorplan, Pantry, Primary Bedroom on Main, Recessed Lighting, Soaking Tub, Walk-In Closet(s), Wet Bar
Heating Central, Fireplace(s)
Cooling Ceiling Fan(s), Central Air
Flooring Carpet, Tile, Wood
Fireplaces Number 2
Fireplaces Type Dining Room, Primary Bedroom
Fireplace No
Appliance Built-In Oven(s), Dishwasher, Free-Standing Gas Range, RNGHD, Wine Refrigerator
Exterior
Exterior Feature Balcony, Private Yard
Garage Spaces 3.0
Fence Fenced, Gate
Pool Heated, In Ground, Waterfall
Community Features None
Utilities Available Electricity Available, Propane, Water Available
Waterfront Description None
View Hill Country, Panoramic, Trees/Woods
Roof Type Composition
Porch Covered, Patio
Total Parking Spaces 5
Private Pool Yes
Building
Lot Description Back Yard, Corner Lot, Landscaped, Sprinkler - Automatic, Sprinklers In Rear, Sprinklers In Front, Trees-Large (Over 40 Ft), Many Trees, Views
Faces Northeast
Foundation Slab
Sewer Septic Tank
Water Public
Level or Stories Two
Structure Type Stone,Stucco
New Construction No
Schools
Elementary Schools Cc Mason
Middle Schools Cedar Park
High Schools Cedar Park
School District Leander Isd
Others
Special Listing Condition Standard
Virtual Tour https://properties.luxorphotographyatx.com/sites/12509-trails-end-rd-leander-tx-78641-20638884/branded

Find out why customers are choosing LPT Realty to meet their real estate needs






