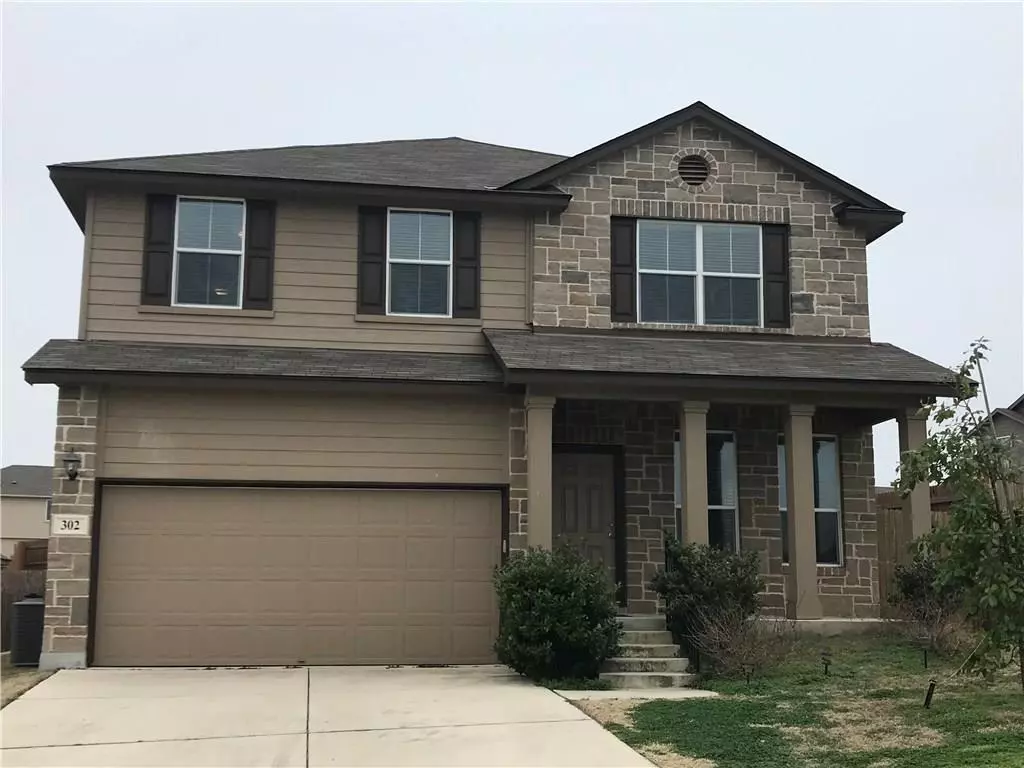$239,500
For more information regarding the value of a property, please contact us for a free consultation.
5 Beds
4 Baths
2,399 SqFt
SOLD DATE : 05/31/2019
Key Details
Property Type Single Family Home
Sub Type Single Family Residence
Listing Status Sold
Purchase Type For Sale
Square Footage 2,399 sqft
Price per Sqft $100
Subdivision Cottonwood Creek Ph 1 Sec 1D
MLS Listing ID 5497016
Sold Date 05/31/19
Style 1st Floor Entry,Entry Steps
Bedrooms 5
Full Baths 3
Half Baths 1
HOA Fees $18/ann
Originating Board actris
Year Built 2014
Tax Year 2018
Lot Size 6,534 Sqft
Lot Dimensions 50 x 120 est
Property Description
Spacious 5-bedroom, 3.5 bath, 2 living area, 2 dinning area, 2-story, 2399 sf home. D.R.Horton Walnut floor plan. Master bedroom down with shower and garden tub in master bath. Built in 2014, only one resident. Granite counter tops. Full yard sprinkler system, fenced in level backyard, 2 car garage. View of ranch and water from second story. House in back of neighborhood on quiet corner lot facing pond and ranch. Playground and walking trail nearby. School in neighborhood. Inside painted in Feb/March.Restrictions: Yes Comm. Features: Health Club Discount Sprinkler Sys:Yes
Location
State TX
County Hays
Rooms
Main Level Bedrooms 1
Interior
Interior Features Interior Steps, Multiple Dining Areas, Multiple Living Areas, Primary Bedroom on Main, Walk-In Closet(s)
Heating Central, Natural Gas
Cooling Central Air
Flooring Carpet, Tile
Fireplaces Type None
Furnishings Unfurnished
Fireplace Y
Appliance Dishwasher, Disposal, Microwave, Free-Standing Range, Self Cleaning Oven, Water Heater
Exterior
Exterior Feature None
Garage Spaces 2.0
Fence Fenced, Privacy, Wood
Pool None
Community Features Common Grounds, Curbs, High Speed Internet, Playground, Sidewalks, Walk/Bike/Hike/Jog Trail(s
Utilities Available Above Ground, Electricity Available, High Speed Internet, Natural Gas Available
Waterfront No
Waterfront Description None
View Y/N Yes
View City, Fields, Pond
Roof Type Composition
Accessibility None
Porch Covered, Patio, Porch
Total Parking Spaces 2
Private Pool No
Building
Lot Description Corner Lot, Curbs, Public Maintained Road, Sprinkler - Automatic, Sprinkler - Multiple Yards, Trees-Small (Under 20 Ft)
Faces Northwest
Foundation Slab
Sewer Public Sewer
Water Public
Level or Stories Two
Structure Type Masonry – Partial,HardiPlank Type,Stone Veneer
Schools
Elementary Schools Bowie
Middle Schools Owen Goodnight
High Schools San Marcos
Others
Pets Allowed No
HOA Fee Include Common Area Maintenance
Restrictions Covenant,Deed Restrictions
Ownership Common
Acceptable Financing Cash, Conventional, FHA, USDA Loan, VA Loan
Tax Rate 2.4665
Listing Terms Cash, Conventional, FHA, USDA Loan, VA Loan
Special Listing Condition Standard
Pets Description No
Read Less Info
Want to know what your home might be worth? Contact us for a FREE valuation!

Our team is ready to help you sell your home for the highest possible price ASAP
Bought with Keller Williams Realty

Find out why customers are choosing LPT Realty to meet their real estate needs

