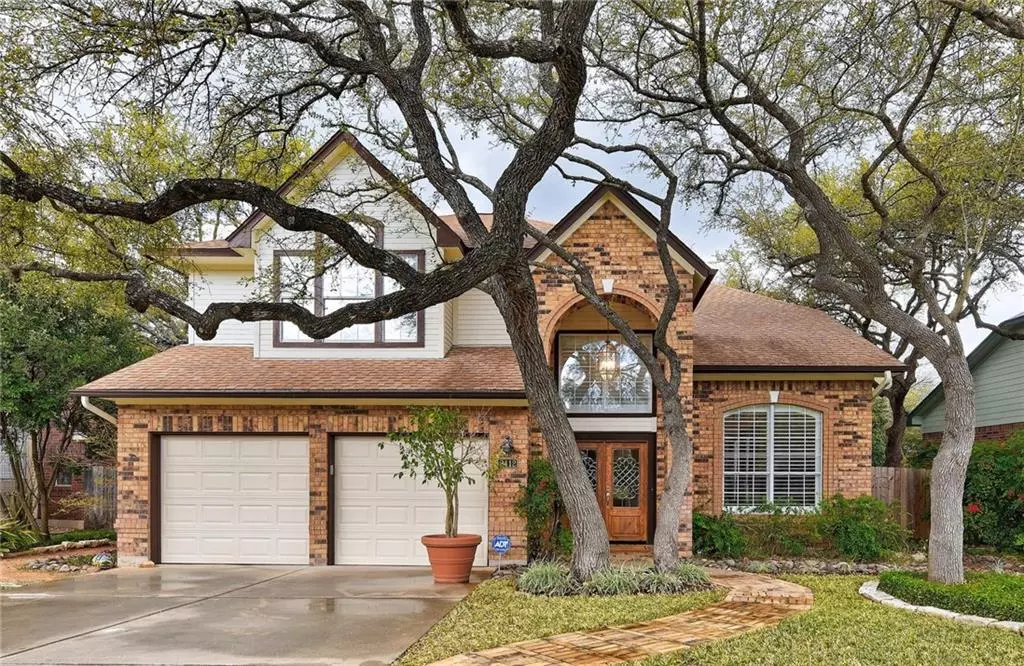$359,999
For more information regarding the value of a property, please contact us for a free consultation.
4 Beds
3 Baths
2,658 SqFt
SOLD DATE : 04/30/2019
Key Details
Property Type Single Family Home
Sub Type Single Family Residence
Listing Status Sold
Purchase Type For Sale
Square Footage 2,658 sqft
Price per Sqft $135
Subdivision Oakcreek Sec 01
MLS Listing ID 7072280
Sold Date 04/30/19
Style 1st Floor Entry
Bedrooms 4
Full Baths 2
Half Baths 1
HOA Fees $28/mo
Originating Board actris
Year Built 1989
Tax Year 2019
Lot Size 7,318 Sqft
Property Description
This gorgeous home has tons of updates. Inside there are two separate LR's, both w/an abundance of natural light, high ceilings & huge windows. The kitchen is a dream w/granite counters, island, dbl ovens, new disposal, brkfst bar & adjoining wet bar off the DR. Enjoy the impressive FR w/built in book cases & fireplace. The new maple hardwoods are stunning. MB & bath + 3 BR's & bath are spacious. The shed stores ample window screens. Steel safe racks have been mt'd in the garage. New HVAC. Great schools.Restrictions: Yes Sprinkler Sys:Yes
Location
State TX
County Williamson
Interior
Interior Features Bookcases, Breakfast Bar, High Ceilings, Crown Molding, Multiple Dining Areas, Multiple Living Areas, Pantry, Recessed Lighting, Walk-In Closet(s), Wet Bar
Heating Central, Natural Gas
Cooling Central Air
Flooring Carpet, Tile, Wood
Fireplaces Number 1
Fireplaces Type Family Room, Gas Log
Furnishings Unfurnished
Fireplace Y
Appliance Built-In Oven(s), Convection Oven, Electric Cooktop, Dishwasher, Disposal, Dryer, Exhaust Fan, Double Oven, Refrigerator, Washer, Wine Refrigerator, See Remarks
Exterior
Exterior Feature Exterior Steps
Garage Spaces 2.0
Fence Fenced, Privacy
Pool None
Community Features Clubhouse, Cluster Mailbox, Common Grounds, Conference/Meeting Room, Kitchen Facilities, Playground, Pool
Utilities Available Electricity Available, Natural Gas Available
Waterfront Description None
View Y/N No
View None
Roof Type Composition
Accessibility None
Porch Patio
Private Pool No
Building
Lot Description Sprinkler - In Rear, Sprinkler - In Front, Trees-Heavy
Faces South
Foundation Slab
Sewer Public Sewer
Water Public
Level or Stories Two
Structure Type Masonry – All Sides,Wood Siding
Schools
Elementary Schools Fern Bluff
Middle Schools Chisholm Trail
High Schools Round Rock
Others
Pets Allowed No
HOA Fee Include See Remarks
Restrictions Deed Restrictions
Ownership Fee-Simple
Acceptable Financing Cash, Conventional, FHA, VA Loan
Tax Rate 2.31
Listing Terms Cash, Conventional, FHA, VA Loan
Special Listing Condition Standard
Pets Description No
Read Less Info
Want to know what your home might be worth? Contact us for a FREE valuation!

Our team is ready to help you sell your home for the highest possible price ASAP
Bought with M.E. Gene Johnson Realty

Find out why customers are choosing LPT Realty to meet their real estate needs

