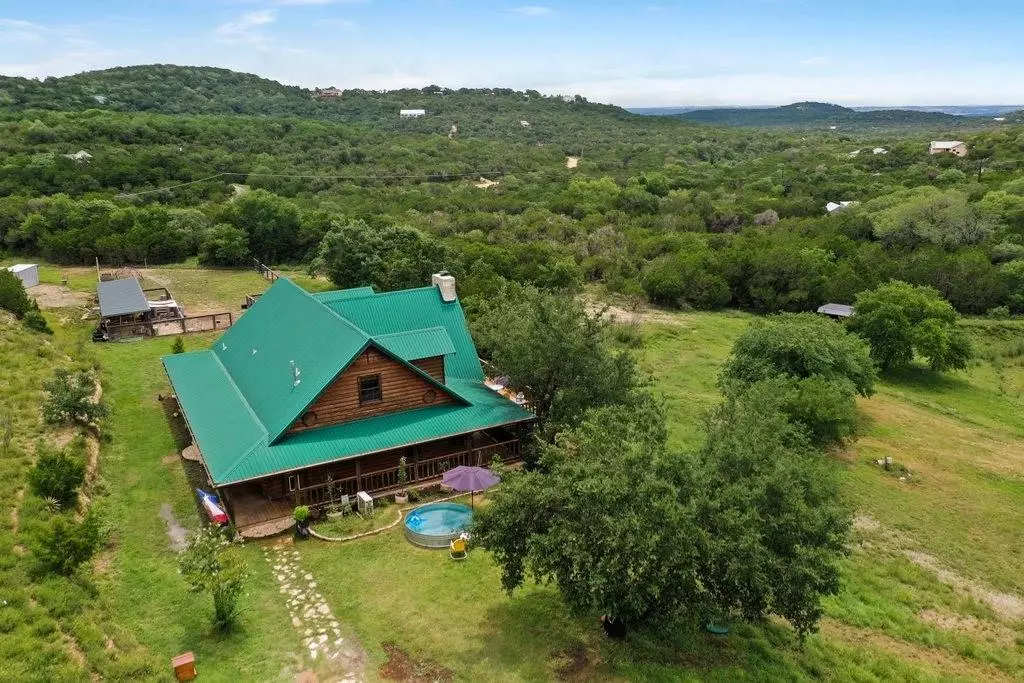$799,997
For more information regarding the value of a property, please contact us for a free consultation.
3 Beds
3 Baths
2,740 SqFt
SOLD DATE : 09/28/2021
Key Details
Property Type Single Family Home
Sub Type Single Family Residence
Listing Status Sold
Purchase Type For Sale
Square Footage 2,740 sqft
Price per Sqft $287
Subdivision Jf Carlton Surv Abs #98
MLS Listing ID 8196168
Sold Date 09/28/21
Style 1st Floor Entry,Multi-level Floor Plan
Bedrooms 3
Full Baths 2
Half Baths 1
HOA Y/N No
Year Built 2005
Annual Tax Amount $8,082
Tax Year 2021
Lot Size 7.363 Acres
Acres 7.363
Property Sub-Type Single Family Residence
Source actris
Property Description
Nestled on 7+ acres with scenic Hill Country views, this custom designed log home offers a relaxing setting of Hill Country living yet close to all city conveniences. Easily entertain with a large kitchen and dining area that opens to a spectacular living space with a grand stone fireplace accompanied by towering windows. Retreat to a primary bedroom and bath that is expansive and private featuring shiplap walls plus a soaking claw foot tub nestled in bay windows. Two spacious bedrooms are located upstairs along with a charming nook containing a barn door and an interior wall of windows. Improvements include whole house water filtration system and softener, full gutters, replaced well pump and dishwasher, custom built-in maple bookcases to the entry, dining, and living areas plus more. See list of additional improvements to include mini-split ductless air system. Enjoy outdoor living on a wraparound porch and large deck offering space, privacy, panoramic views and offers many opportunities. A must see!
Location
State TX
County Travis
Area Ln
Rooms
Main Level Bedrooms 1
Interior
Interior Features Cathedral Ceiling(s), High Ceilings, Crown Molding, High Speed Internet, Interior Steps, Kitchen Island, Multiple Dining Areas, Pantry, Primary Bedroom on Main, Recessed Lighting, Soaking Tub, Walk-In Closet(s), Wired for Sound
Heating Central, Fireplace(s)
Cooling Ductless, Electric, Other
Flooring Carpet, Stone, Tile, Wood
Fireplaces Number 1
Fireplaces Type Decorative, Gas Starter, Wood Burning
Fireplace Y
Appliance Dishwasher, Disposal, Gas Cooktop, Microwave, Free-Standing Gas Oven, Free-Standing Gas Range, RNGHD, Stainless Steel Appliance(s), Water Heater, Water Purifier Owned, Water Softener Owned
Exterior
Exterior Feature Balcony, Exterior Steps, Garden, Gutters Full, Lighting, Playground, RV Hookup
Garage Spaces 3.0
Fence Fenced, Perimeter
Pool None
Community Features None
Utilities Available Cable Available, Electricity Connected, High Speed Internet, Phone Available, Propane, Water Connected
Waterfront Description Creek,Dry/Seasonal
View Canyon, Garden, Hill Country
Roof Type Metal
Accessibility None
Porch Deck, Front Porch, Patio, Wrap Around
Total Parking Spaces 10
Private Pool No
Building
Lot Description Garden, Gentle Sloping, Native Plants, Private, Rolling Slope, Trees-Heavy, Trees-Medium (20 Ft - 40 Ft), Views
Faces North
Foundation Slab
Sewer Aerobic Septic
Water Well
Level or Stories Two
Structure Type See Remarks
New Construction No
Schools
Elementary Schools Lago Vista
Middle Schools Lago Vista
High Schools Lago Vista
School District Lago Vista Isd
Others
Restrictions See Remarks
Ownership Fee-Simple
Acceptable Financing Cash, Conventional
Tax Rate 1.88827
Listing Terms Cash, Conventional
Special Listing Condition Standard
Read Less Info
Want to know what your home might be worth? Contact us for a FREE valuation!

Our team is ready to help you sell your home for the highest possible price ASAP
Bought with Compass RE Texas, LLC
Find out why customers are choosing LPT Realty to meet their real estate needs

