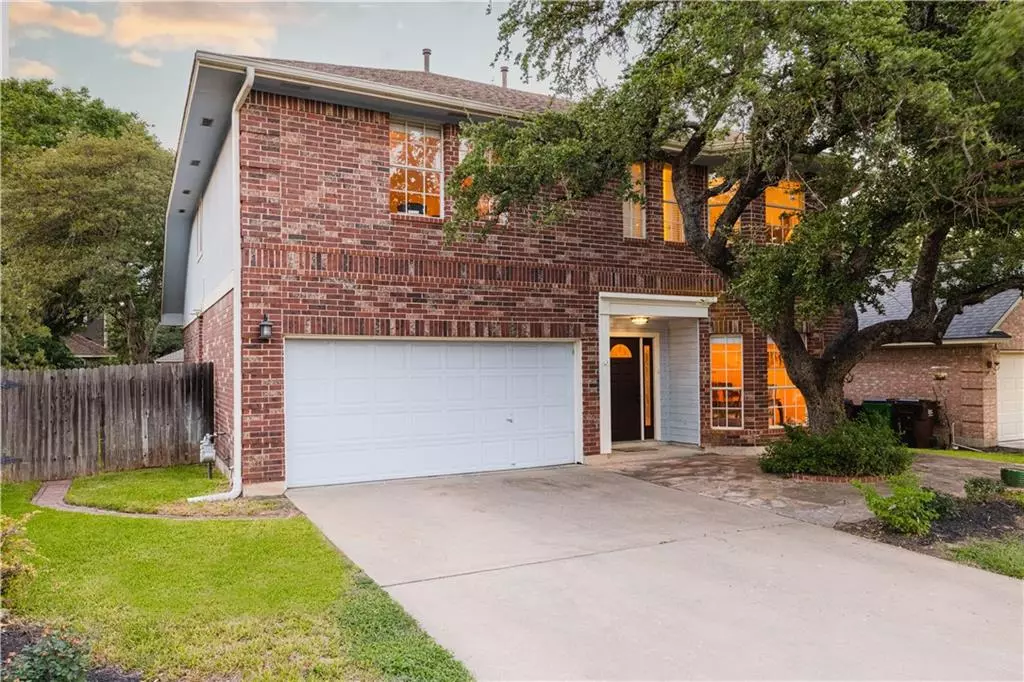$475,000
For more information regarding the value of a property, please contact us for a free consultation.
4 Beds
3 Baths
2,554 SqFt
SOLD DATE : 10/14/2021
Key Details
Property Type Single Family Home
Sub Type Single Family Residence
Listing Status Sold
Purchase Type For Sale
Square Footage 2,554 sqft
Price per Sqft $195
Subdivision Oakcreek Sec 01
MLS Listing ID 9926189
Sold Date 10/14/21
Bedrooms 4
Full Baths 2
Half Baths 1
HOA Fees $28/mo
Originating Board actris
Year Built 1991
Tax Year 2021
Lot Size 7,143 Sqft
Property Description
This beautiful home is a must-see! The home has a great layout with the formal dining, kitchen, breakfast nook, living room, and main bedroom downstairs. Upstairs you are greeted by a game room or loft area, bathrooms and several bedrooms. The home is one mile from Brushy Creek Trl, within walking distance to the community pool and playgrounds, and the neighborhood has large shaded sidewalks from the oak trees. This area of Central Texas is known for it's big oak trees, and the neighborhood of "Oakcreek" is no exception! The backyard has several large oak trees, and a large wooden deck. The location is fantastic! According to Google maps: 5 minutes to IH 35, 19 minutes to the Domain, 31 minutes to downtown Austin, and 33 minutes to Tesla Giga Factory. This home will not last long on the market, come see!
Location
State TX
County Williamson
Rooms
Main Level Bedrooms 1
Interior
Interior Features Built-in Features, Ceiling Fan(s), Quartz Counters, Multiple Dining Areas, Pantry, Primary Bedroom on Main, Recessed Lighting, Two Primary Closets, Walk-In Closet(s)
Heating Central
Cooling Ceiling Fan(s), Central Air
Flooring Carpet, Tile, Wood
Fireplaces Number 1
Fireplaces Type Living Room, Wood Burning
Fireplace Y
Appliance Gas Cooktop, Microwave, Oven, Washer/Dryer, Water Softener
Exterior
Exterior Feature Gutters Partial
Garage Spaces 2.0
Fence Back Yard, Fenced, Wood
Pool None
Community Features Cluster Mailbox, Curbs, Playground, Pool, Street Lights
Utilities Available Cable Connected, Electricity Connected, High Speed Internet, Natural Gas Connected, Phone Available, Sewer Connected, Water Connected
Waterfront Description None
View Neighborhood
Roof Type Shingle
Accessibility None
Porch Deck
Total Parking Spaces 4
Private Pool No
Building
Lot Description Back Yard, Front Yard, Level, Sprinkler - Automatic, Sprinkler-Manual, Sprinkler - Partial, Trees-Large (Over 40 Ft)
Faces South
Foundation Slab
Sewer Public Sewer
Water Public
Level or Stories Two
Structure Type Brick,Masonry – Partial,Wood Siding
New Construction No
Schools
Elementary Schools Fern Bluff
Middle Schools Chisholm Trail
High Schools Round Rock
Others
HOA Fee Include Common Area Maintenance
Restrictions Deed Restrictions
Ownership Fee-Simple
Acceptable Financing Cash, Conventional, FHA, VA Loan
Tax Rate 2.24472
Listing Terms Cash, Conventional, FHA, VA Loan
Special Listing Condition Standard
Read Less Info
Want to know what your home might be worth? Contact us for a FREE valuation!

Our team is ready to help you sell your home for the highest possible price ASAP
Bought with Keller Williams Realty

Find out why customers are choosing LPT Realty to meet their real estate needs

