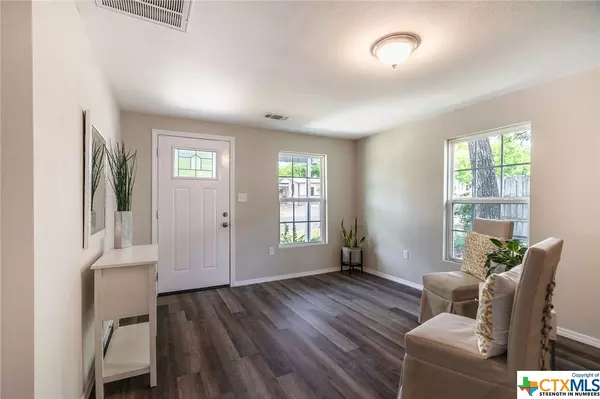$235,000
For more information regarding the value of a property, please contact us for a free consultation.
3 Beds
2 Baths
960 SqFt
SOLD DATE : 08/15/2022
Key Details
Property Type Single Family Home
Sub Type Single Family Residence
Listing Status Sold
Purchase Type For Sale
Square Footage 960 sqft
Price per Sqft $247
Subdivision West #1
MLS Listing ID 478543
Sold Date 08/15/22
Style Historic/Antique
Bedrooms 3
Full Baths 2
Construction Status Resale
HOA Y/N No
Year Built 1940
Lot Size 4,800 Sqft
Acres 0.1102
Property Description
Step into this gem in excellent proximity to San Antonio, New Braunfels, Austin and surrounding Guadalupe County areas. This completely remodeled home is brought to you with new HVAC and heating system. Foundation has been repaired as well as plumbing and electrical systems. There are new windows. All renovations completed in 2022. The interior is a gorgeous selection of granite countertops, modern feel with fresh interior paint, luxury vinyl plank flooring, cabinets, vanities, tub shower combos, all professionally installed.
Location
State TX
County Guadalupe
Interior
Interior Features All Bedrooms Down, Ceiling Fan(s), Granite Counters, Master Downstairs, Main Level Master, Tub Shower, Vanity, Kitchen/Family Room Combo, Kitchen/Dining Combo
Heating Heat Pump
Cooling Central Air
Flooring Carpet, Vinyl
Fireplaces Type None
Fireplace No
Appliance Dishwasher, Gas Water Heater, Oven, Refrigerator, Some Gas Appliances, Range
Laundry Washer Hookup, Electric Dryer Hookup, Main Level
Exterior
Exterior Feature Storage
Garage Detached, Garage
Garage Spaces 2.0
Garage Description 2.0
Fence Chain Link
Pool None
Community Features None
Utilities Available Electricity Available, Trash Collection Public
Waterfront No
View Y/N Yes
Water Access Desc Public
View River
Roof Type Metal
Building
Story 1
Entry Level One
Foundation Pillar/Post/Pier
Water Public
Architectural Style Historic/Antique
Level or Stories One
Additional Building Storage
Construction Status Resale
Schools
School District Seguin Isd
Others
Tax ID 45814
Security Features Smoke Detector(s)
Acceptable Financing Cash, Conventional, FHA, Texas Vet, VA Loan
Listing Terms Cash, Conventional, FHA, Texas Vet, VA Loan
Financing Conventional
Read Less Info
Want to know what your home might be worth? Contact us for a FREE valuation!

Our team is ready to help you sell your home for the highest possible price ASAP

Bought with NON-MEMBER AGENT • Non Member Office

Find out why customers are choosing LPT Realty to meet their real estate needs






