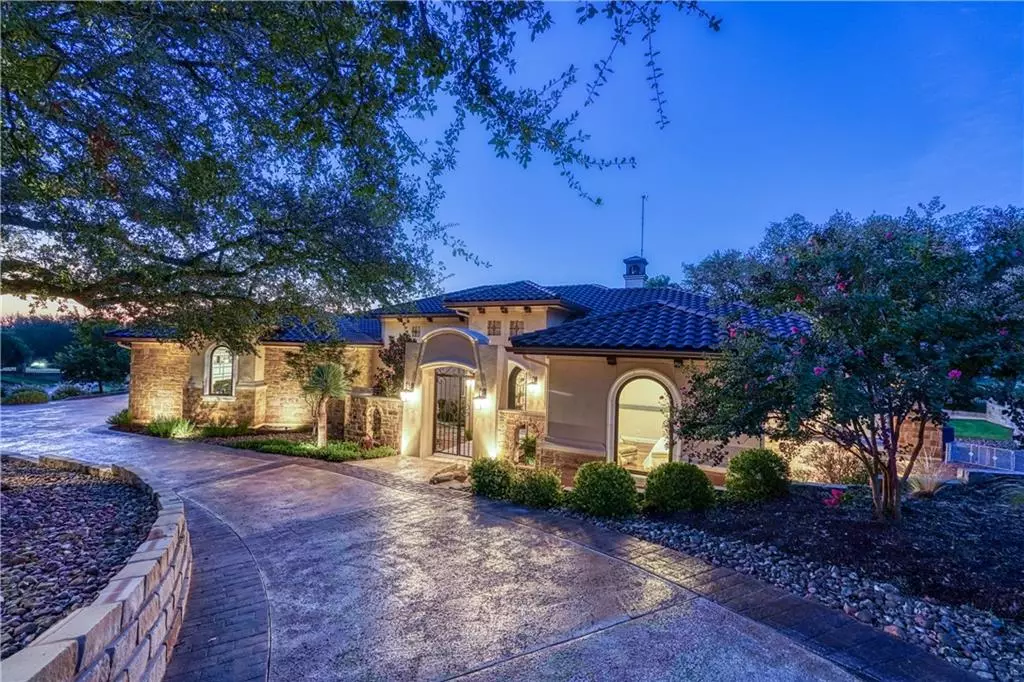$2,375,000
For more information regarding the value of a property, please contact us for a free consultation.
3 Beds
4 Baths
3,377 SqFt
SOLD DATE : 08/30/2022
Key Details
Property Type Single Family Home
Sub Type Single Family Residence
Listing Status Sold
Purchase Type For Sale
Square Footage 3,377 sqft
Price per Sqft $666
Subdivision Horseshoe Bay West
MLS Listing ID 7693475
Sold Date 08/30/22
Bedrooms 3
Full Baths 3
Half Baths 1
HOA Fees $125/ann
Originating Board actris
Year Built 2019
Tax Year 2021
Lot Size 0.740 Acres
Property Description
This exquisite single-story 3,377 sqft home was designed by arguably one of the best home designers in Austin, Steve Todd of Austin Design Group. Throw in the winner of multiple National Builder of the Year awards Zbranek and Holt Custom Homes and you have an amazing team that brought this masterpiece to life. The 3-bedroom, 3.5-bathroom home is nestled between #2 and #8 holes of the award-winning Robert Trent Jones Apple Rock Golf course. With almost ¾ of an acre of land, this is a one of a kind find in the coveted Horseshoe Bay West area. As you walk through the entry way you will find yourself overlooking the vast open floor plan that is ideal for entertaining. Que the music with Control 4 to set the mood with speakers in almost every room in the house including the back patios. Once your round of golf is finished simply drive into your property via your own personal cart path fitted with an automatic gate for security and ease of access. If rest and relaxation is something you are into, take a seat in the custom hot tub by Artisan Pools with hydro therapeutic back rests. Or cool off in the pool and let the sound of the waterfalls sweep you away. Fire up the Outdoor Kitchen equipped with a Coyote Gas Grill and refrigerator. If you are craving a cocktail or glass of wine, swing on by the wet bar fitted with a Scotsman Ice Maker and refrigerator for your preferred spirit or vintage bottle. When it is time to turn out the lights, send your guests to their own personal casita with private entrance. They will find the room fitted with a mini kitchen with a microwave, refrigerator, and sink, as well as a full. The home has an extensive list of features and quality of life improvements such as central vac and Toto Washlet toilet/bidet in the master bathroom, gigantic 3 car garage, massive 6 burner dual fuel Wolf Gas Range with double oven and griddle, 5 refrigerators in total, security system, water softener, and much more. Come check out and make this home yours today.
Location
State TX
County Llano
Rooms
Main Level Bedrooms 3
Interior
Interior Features Bar, Bookcases, Breakfast Bar, Built-in Features, Ceiling Fan(s), Vaulted Ceiling(s), Central Vacuum, Granite Counters, Crown Molding, Electric Dryer Hookup, Entrance Foyer, French Doors, Kitchen Island, Open Floorplan, Pantry, Primary Bedroom on Main, Recessed Lighting, Sound System, Walk-In Closet(s), Washer Hookup
Heating Central
Cooling Central Air
Flooring No Carpet, Wood
Fireplaces Number 1
Fireplaces Type Family Room, Gas
Fireplace Y
Appliance Bar Fridge, Gas Range, Ice Maker, Microwave, Tankless Water Heater, Wine Refrigerator
Exterior
Exterior Feature Gas Grill, Gutters Full, Lighting
Garage Spaces 3.0
Fence Back Yard, Masonry, Wrought Iron
Pool Outdoor Pool, Waterfall
Community Features Golf
Utilities Available Cable Available, Electricity Connected, Propane, Water Connected
Waterfront Description None
View Golf Course
Roof Type Tile
Accessibility None
Porch Covered, Patio, Rear Porch
Total Parking Spaces 2
Private Pool Yes
Building
Lot Description Back Yard, Backs To Golf Course, Landscaped, Sprinkler - Automatic, Sprinkler - In Rear, Sprinkler - In Front, Sprinkler - Side Yard, Trees-Medium (20 Ft - 40 Ft)
Faces Northwest
Foundation Slab
Sewer Public Sewer
Water Public
Level or Stories One
Structure Type Frame, Spray Foam Insulation
New Construction No
Schools
Elementary Schools Llano
Middle Schools Llano
High Schools Llano
Others
HOA Fee Include Maintenance Grounds
Restrictions Deed Restrictions
Ownership Fee-Simple
Acceptable Financing Cash, Conventional
Tax Rate 1.57214
Listing Terms Cash, Conventional
Special Listing Condition Standard
Read Less Info
Want to know what your home might be worth? Contact us for a FREE valuation!

Our team is ready to help you sell your home for the highest possible price ASAP
Bought with Non Member

Find out why customers are choosing LPT Realty to meet their real estate needs

