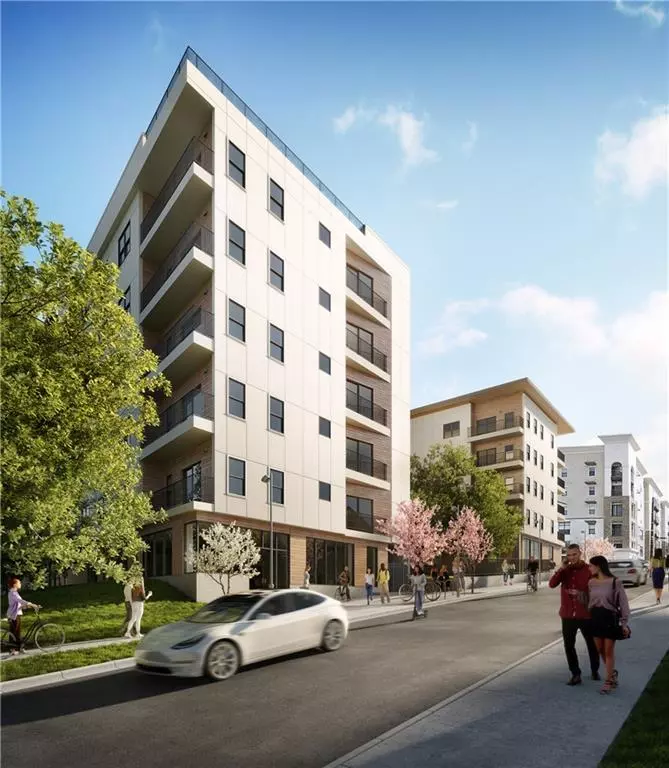$385,000
For more information regarding the value of a property, please contact us for a free consultation.
1 Bed
1 Bath
710 SqFt
SOLD DATE : 11/18/2022
Key Details
Property Type Condo
Sub Type Condominium
Listing Status Sold
Purchase Type For Sale
Square Footage 710 sqft
Price per Sqft $535
Subdivision Cascade Condominiums
MLS Listing ID 3806037
Sold Date 11/18/22
Style Mid Rise (4-7 Stories),Single level Floor Plan
Bedrooms 1
Full Baths 1
HOA Fees $213/mo
Originating Board actris
Year Built 2021
Tax Year 2021
Lot Size 0.990 Acres
Property Description
Contracting quickly! Currently at 90% Pre-sold! Contact the sales team today to schedule a tour! Cascade Condominiums is Austin’s newest development located at the prime location of @ 25th & Lamar. Cascade offers an Art Deco ambiance combined with an urban-meets-nature design style. Cascade currently offers floor plans ranging from studios, 1 bedroom, and 2 bedrooms. The community is built around a 150-year-old oak tree and offers a full range of amenities such as a lobby entrance equip with parcel lockers, a community pool with a cascading water feature, a rooftop terrace, a fitness cardio studio, and a resident lounge with private work pods. The unit features laminate flooring throughout the common area, quartz countertops, stainless steel appliances, matte black hardware, with grey or white cabinetry options. Please contact agent for pricing and availability. Estimated completion of Summer 2022. The sales team is currently offering in-person presentations at the Cascade sales office or online Zoom presentations. *Pricing includes 1 standard reserved garage parking space valued at $10,000.
Location
State TX
County Travis
Rooms
Main Level Bedrooms 1
Interior
Interior Features Ceiling Fan(s), Quartz Counters, Double Vanity, Electric Dryer Hookup, Eat-in Kitchen, Kitchen Island, Pantry, Primary Bedroom on Main, Recessed Lighting, Smart Thermostat, Washer Hookup
Heating Central, Electric, Separate Meters
Cooling Ceiling Fan(s), Central Air, Electric, Separate Meters
Flooring Carpet, Laminate, Tile
Fireplace Y
Appliance Dishwasher, Disposal, Electric Cooktop, Electric Range, Exhaust Fan, Microwave, Free-Standing Electric Oven, RNGHD, Stainless Steel Appliance(s), Electric Water Heater
Exterior
Exterior Feature Balcony
Garage Spaces 1.0
Fence Wrought Iron
Pool In Ground, Outdoor Pool, Private
Community Features BBQ Pit/Grill, Cluster Mailbox, Common Grounds, Controlled Access, Courtyard, Fitness Center, Garage Parking, Gated, Lounge, Pool, Recycling Area/Center, Rooftop Lounge
Utilities Available Electricity Available, Sewer Connected, Water Available, See Remarks
Waterfront No
Waterfront Description None
View City, Trees/Woods
Roof Type Membrane
Accessibility Accessible Stairway, Visitor Bathroom
Porch Patio
Total Parking Spaces 1
Private Pool Yes
Building
Lot Description City Lot, Corner Lot, Landscaped, Native Plants, Rolling Slope, Sloped Down, Trees-Large (Over 40 Ft), Views
Faces East
Foundation Concrete Perimeter, Permanent, Pillar/Post/Pier
Sewer Public Sewer
Water Public
Level or Stories One
Structure Type Concrete,Glass,ICAT Recessed Lighting,Blown-In Insulation,Stucco,See Remarks
New Construction No
Schools
Elementary Schools Bryker Woods
Middle Schools O Henry
High Schools Austin
School District Austin Isd
Others
HOA Fee Include Common Area Maintenance,Insurance,Landscaping,Maintenance Grounds,Maintenance Structure,Trash
Restrictions City Restrictions,Deed Restrictions
Ownership Common
Acceptable Financing Cash, Conventional
Tax Rate 2.226665
Listing Terms Cash, Conventional
Special Listing Condition Standard
Read Less Info
Want to know what your home might be worth? Contact us for a FREE valuation!

Our team is ready to help you sell your home for the highest possible price ASAP
Bought with Non Member

Find out why customers are choosing LPT Realty to meet their real estate needs

