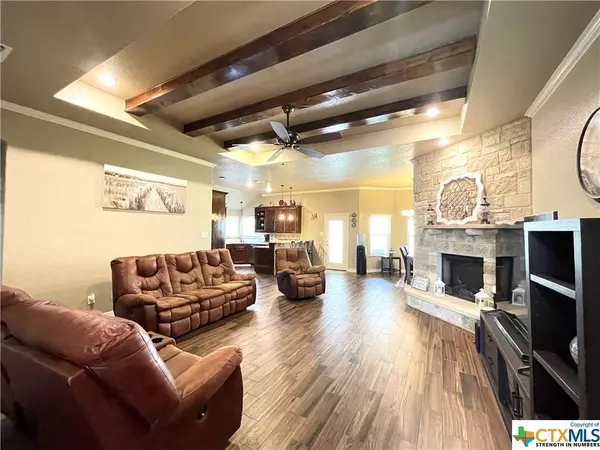$379,900
For more information regarding the value of a property, please contact us for a free consultation.
4 Beds
3 Baths
2,184 SqFt
SOLD DATE : 05/31/2023
Key Details
Property Type Single Family Home
Sub Type Single Family Residence
Listing Status Sold
Purchase Type For Sale
Square Footage 2,184 sqft
Price per Sqft $176
Subdivision The Grove At Whitten Place
MLS Listing ID 504829
Sold Date 05/31/23
Style Traditional
Bedrooms 4
Full Baths 2
Half Baths 1
Construction Status Resale
HOA Y/N No
Year Built 2018
Lot Size 10,201 Sqft
Acres 0.2342
Property Description
Doing It Up Grand!! No compromises! No shortcuts! Live life to the fullest in this carefully designed Carothers built home in sought-after “The Grove at Whitten Place” subdivision. Grandly scaled entry opens to dramatic interior vistas. Wood-look tiles blanket the flooring through-out except for the bedrooms which sport plush carpeting. Raised ceilings boost the spacious feel. Foyer leads to the “Great Room” where the stone-clad corner fireplace & the ceiling beams are focal points, creating welcomed ambiance. Atrium door in the light-filled dining room accesses the covered, oversized patio - which boasts ceiling fans –& the fully fenced, no-view neighbors behind back yard. This well-designed kitchen features exotic granite topped counters, stainless steel appliances, to include double ovens & refrigerator, walk-in pantry, & breakfast bar for casual family meals. Owner’s retreat is large enough to accommodate any furniture requirements, & also has a raised, crown molding enhanced ceiling. Arched hallway connects past dual walk-in closets to the luxuriously appointed primary bath showcasing free-standing whirlpool tub framed by Texas-sized walk-through shower, & twin vanities. The generously proportioned minor bedrooms share another full-size bath. A guest powder room is conveniently positioned next to the interior utility room which is outfitted w/additional storage cabinets. The triple-bay garage—third bay is a drive-through—is equipped with garage door openers.
Location
State TX
County Bell
Interior
Interior Features Beamed Ceilings, Ceiling Fan(s), His and Hers Closets, Jetted Tub, Multiple Closets, Pull Down Attic Stairs, Shower Only, Separate Shower, Tub Shower, Vanity, Breakfast Bar, Granite Counters, Pantry, Walk-In Pantry
Heating Central, Electric
Cooling Central Air, Electric
Flooring Carpet, Tile
Fireplaces Type Living Room, Stone, Wood Burning
Fireplace Yes
Appliance Double Oven, Dishwasher, Electric Cooktop, Disposal, Some Electric Appliances, Built-In Oven, Cooktop, Microwave
Laundry Washer Hookup, Electric Dryer Hookup, Laundry Room
Exterior
Exterior Feature Covered Patio, Outdoor Kitchen, Porch, Private Yard
Garage Attached, Door-Multi, Garage Faces Front, Garage, Garage Door Opener
Garage Spaces 3.0
Garage Description 3.0
Fence Back Yard, Privacy, Wood
Pool None
Community Features None, Curbs
Waterfront No
View Y/N No
Water Access Desc Public
View None
Roof Type Composition,Shingle
Porch Covered, Patio, Porch, Refrigerator
Building
Story 1
Entry Level One
Foundation Slab
Sewer Public Sewer
Water Public
Architectural Style Traditional
Level or Stories One
Construction Status Resale
Schools
School District Killeen Isd
Others
Tax ID 454387
Security Features Security System Owned,Smoke Detector(s)
Acceptable Financing Cash, Conventional, FHA, VA Loan
Listing Terms Cash, Conventional, FHA, VA Loan
Financing VA
Read Less Info
Want to know what your home might be worth? Contact us for a FREE valuation!

Our team is ready to help you sell your home for the highest possible price ASAP

Bought with Lyndzie Menking • Real Estate Ranger Team

Find out why customers are choosing LPT Realty to meet their real estate needs






