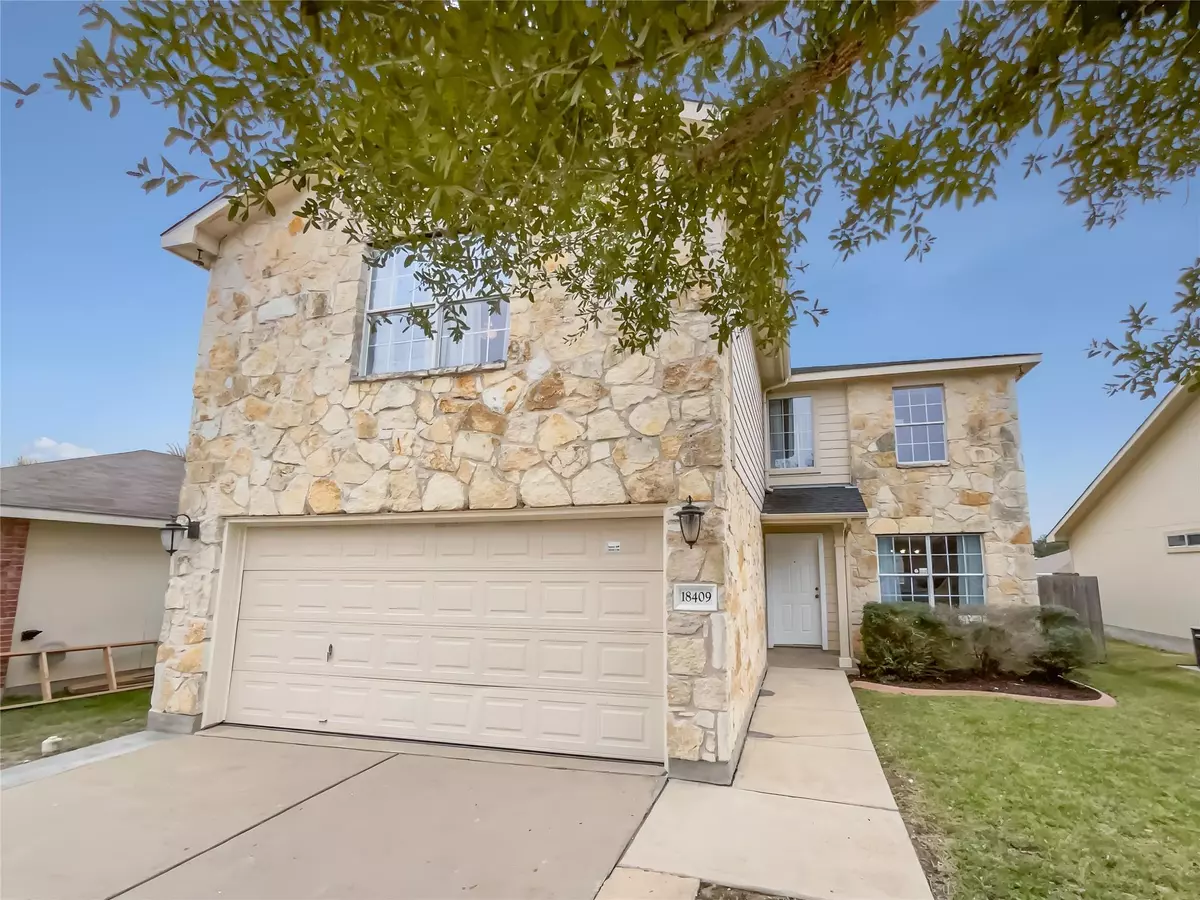$300,000
For more information regarding the value of a property, please contact us for a free consultation.
4 Beds
3 Baths
2,420 SqFt
SOLD DATE : 03/19/2024
Key Details
Property Type Single Family Home
Sub Type Single Family Residence
Listing Status Sold
Purchase Type For Sale
Square Footage 2,420 sqft
Price per Sqft $119
Subdivision Westwind Sec 02
MLS Listing ID 8706679
Sold Date 03/19/24
Bedrooms 4
Full Baths 3
HOA Fees $13
Originating Board actris
Year Built 2006
Annual Tax Amount $6,340
Tax Year 2023
Lot Size 5,876 Sqft
Property Description
Welcome to this beautiful property with a charming natural color palette. The kitchen boasts a nice backsplash that adds character and style. With multiple rooms, this home offers flexible living space to suit your needs. The primary bathroom features double sinks, perfect for morning routines. Ample under sink storage keeps your essentials organized. Enjoy the privacy of a fenced-in backyard, ideal for pets or outdoor activities. Relax in the covered sitting area, providing a cozy spot for entertaining or enjoying the outdoors. Fresh interior paint throughout the home adds a modern touch. The new appliances in the kitchen make cooking a breeze. Don't miss the opportunity to own this stunning property with its delightful amenities. Start creating new memories in this exceptional home.
Location
State TX
County Travis
Rooms
Main Level Bedrooms 1
Interior
Interior Features None
Heating Central, Natural Gas
Cooling Central Air, Electric
Flooring Carpet, Tile
Fireplaces Type None
Fireplace Y
Appliance Dishwasher, Microwave, Range
Exterior
Exterior Feature None
Garage Spaces 2.0
Fence Back Yard, Wood
Pool None
Community Features None
Utilities Available Electricity Available
Waterfront No
Waterfront Description None
View None
Roof Type Asphalt
Accessibility None
Porch Covered, Deck, Porch
Total Parking Spaces 2
Private Pool No
Building
Lot Description None
Faces Northeast
Foundation Slab
Sewer Public Sewer
Water Public
Level or Stories Two
Structure Type Brick,HardiPlank Type,Masonry – Partial,Cement Siding
New Construction No
Schools
Elementary Schools Neidig
Middle Schools Elgin
High Schools Elgin
School District Elgin Isd
Others
HOA Fee Include Common Area Maintenance
Restrictions None
Ownership Fee-Simple
Acceptable Financing Cash, Conventional, VA Loan
Tax Rate 2.3279
Listing Terms Cash, Conventional, VA Loan
Special Listing Condition Standard
Read Less Info
Want to know what your home might be worth? Contact us for a FREE valuation!

Our team is ready to help you sell your home for the highest possible price ASAP
Bought with Haven Homes

Find out why customers are choosing LPT Realty to meet their real estate needs

